200 Weston Drive, Milton, ON L9T 0V1
Welcome to your dream home! This beautifully renovated 4-bedroom, 3-bathroom…
$1,224,900
107 Avanti Crescent, Hamilton, ON L8B 1W7
$1,499,900
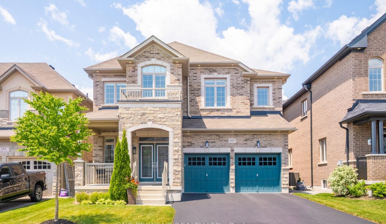
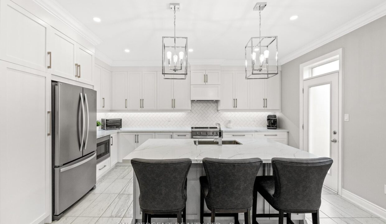
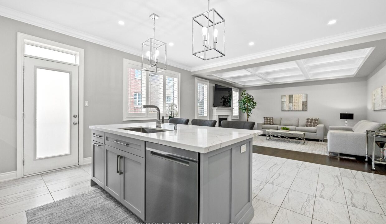
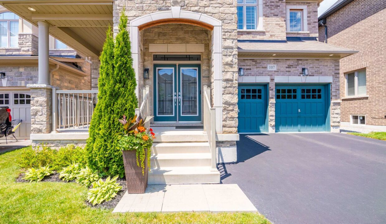
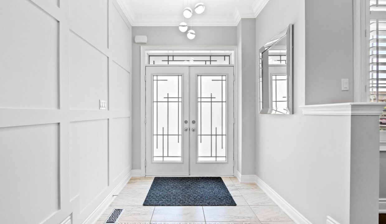
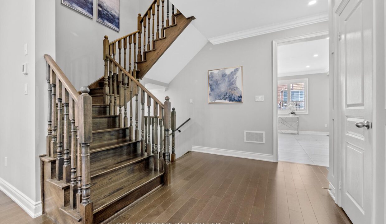
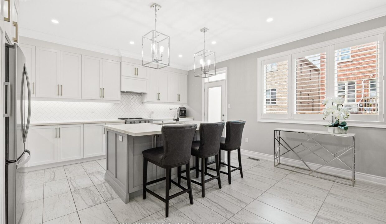
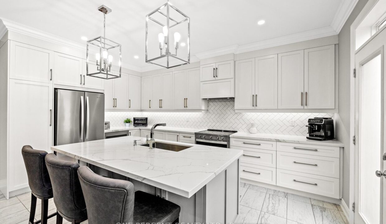
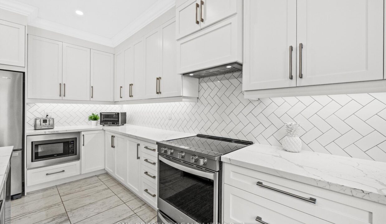
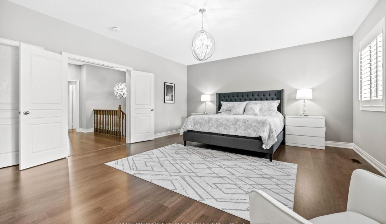
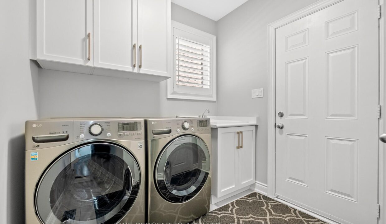
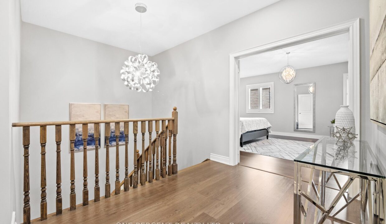
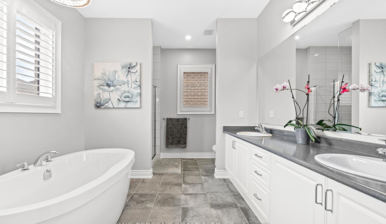
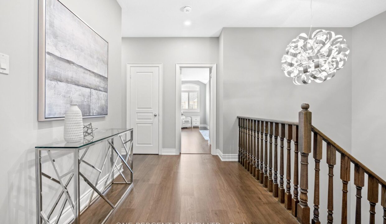
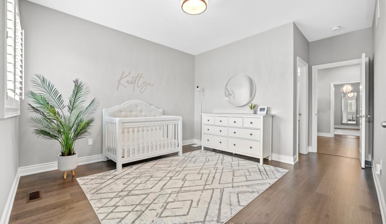
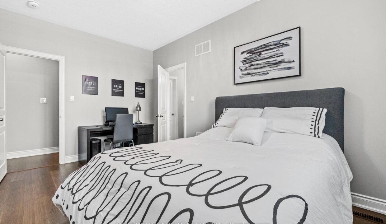
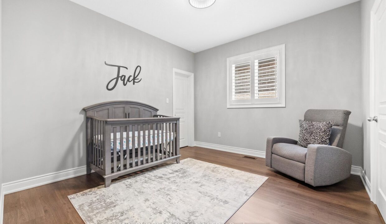
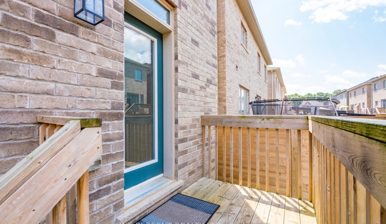
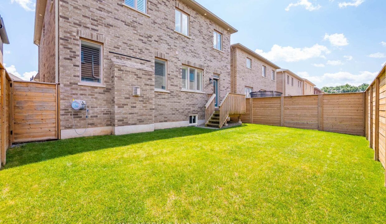
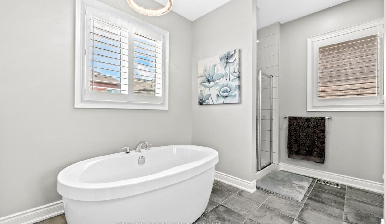
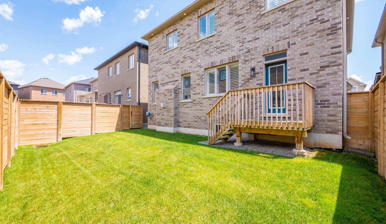
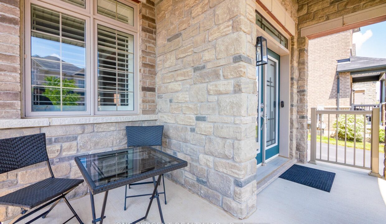
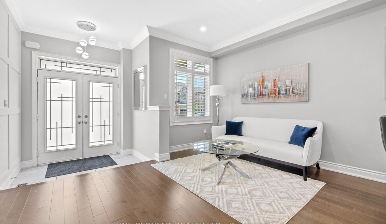
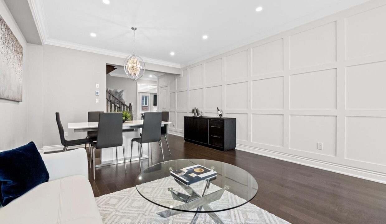
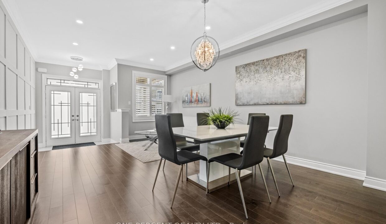
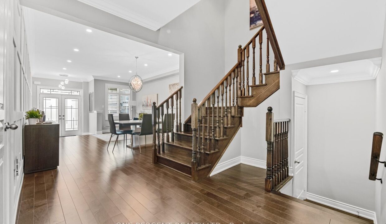
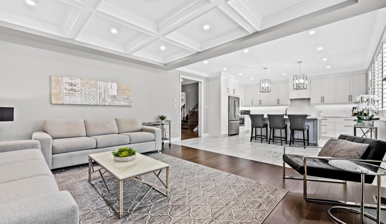
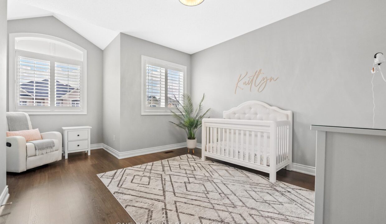
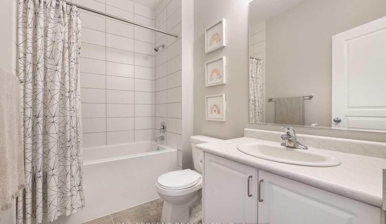
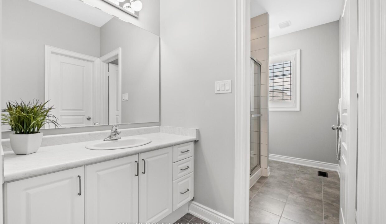
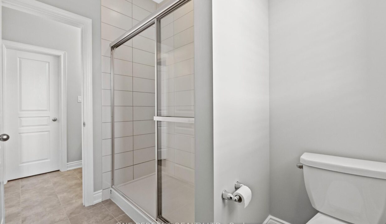
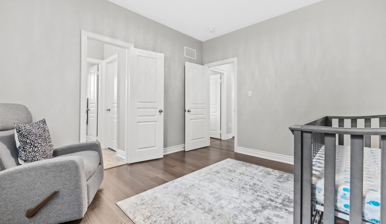
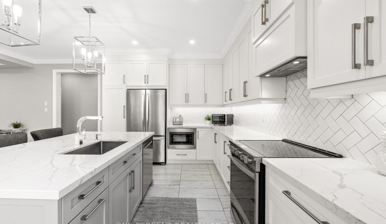
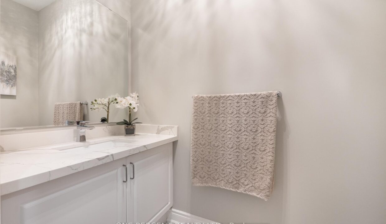
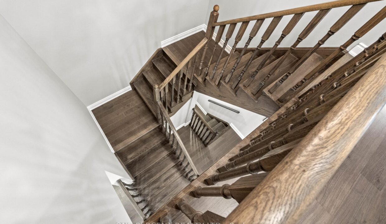
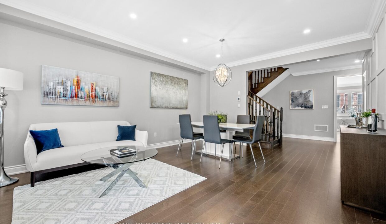
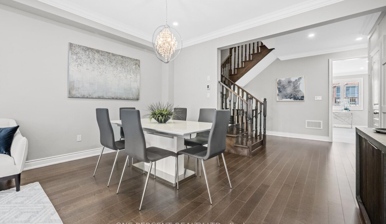
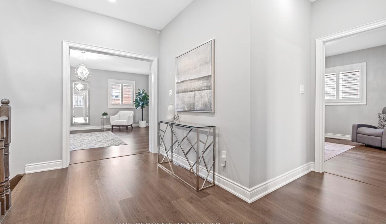
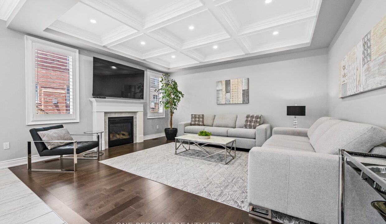
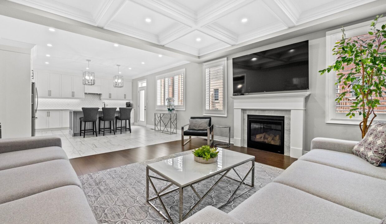
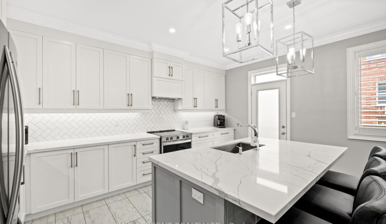
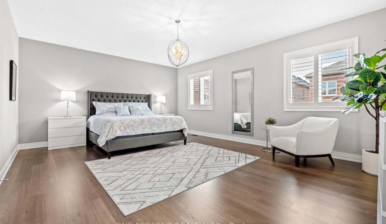
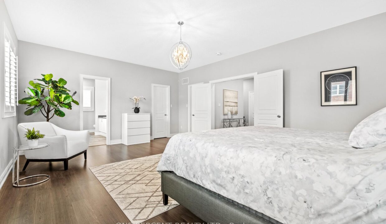
Welcome To 107 Avanti Crescent, A Beautiful Detached Home On One Of The Most Sought-After Streets In Waterdown’s Mountainview Heights Community. With Nearly 3,000 Sq Ft Of Finished Living Space Above Grade, This 4-Bedroom, 3.5-Bath Home Offers A Great Layout And High-End Finishes Throughout. The Entire Home Is Carpet-Free, With Hardwood Flooring On The Main Level, Pot Lights, And A Custom White Shaker Kitchen With Quartz Countertops, An Oversized Island With Seating And Stainless Steel Appliances. The Family Room Is Warm And Welcoming With A Gas Fireplace And Coffered Ceiling. Both The Main And Upper Levels Boast 9 Foot Ceilings & The Home Features California Shutters Throughout. Upstairs, Every Bedroom Has A Walk-In Closet And Access To A Bathroom, Perfect For Families, Including A Spacious Primary Suite With Dual Walk-In Closets And A Luxurious 5-Piece Ensuite. Exterior Pot Lights Surround The Home For Added Curb Appeal. The Unfinished Basement Includes A Rough-In For A Bathroom And Room To Grow. Located Close To Top-Rated Schools, Parks, Trails, And Highways 403/407, This Is A Rare Opportunity To Own A Stunning Home In One Of Waterdown’s Best Neighbourhoods.
Welcome to your dream home! This beautifully renovated 4-bedroom, 3-bathroom…
$1,224,900
Timeless brick bungalow in coveted Kortright West. Welcome to 17…
$999,000
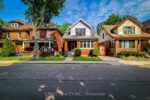
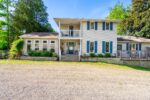 956 Lynden Road, Hamilton, ON L0R 1T0
956 Lynden Road, Hamilton, ON L0R 1T0
Owning a home is a keystone of wealth… both financial affluence and emotional security.
Suze Orman