579 SUNDEW Drive, Waterloo, ON N2V 0B9
Welcome to this exquisitely crafted, custom-built detached home, perfectly situated…
$1,178,800
12 Anson Avenue, Hamilton, ON L8T 2X3
$774,900
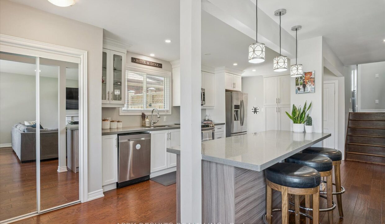
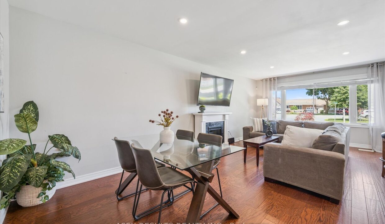
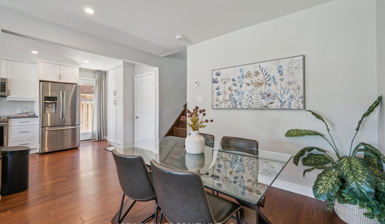
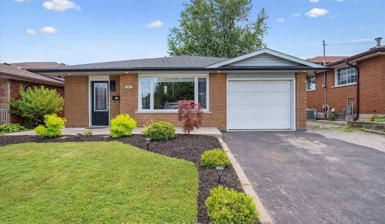
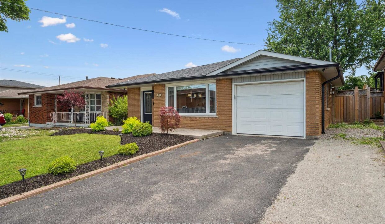
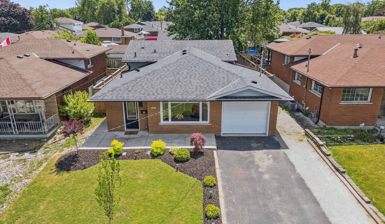
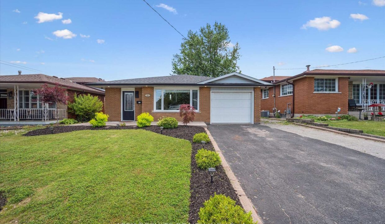
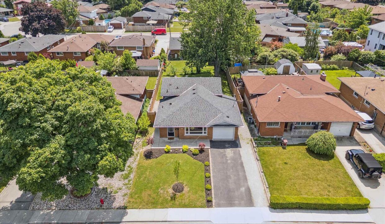
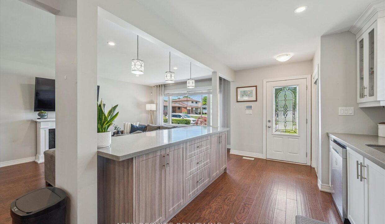
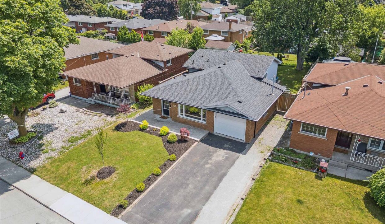
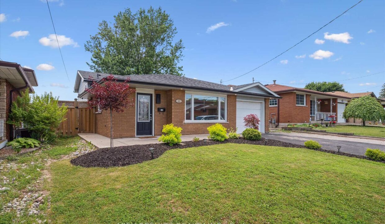
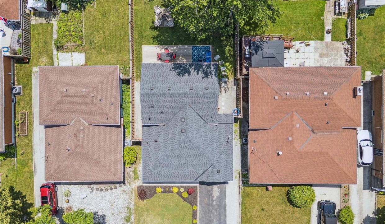
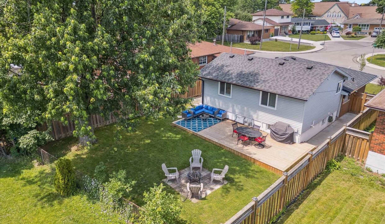
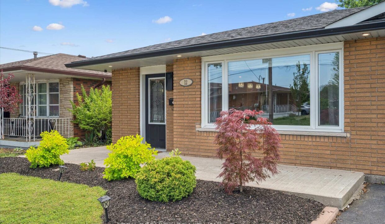
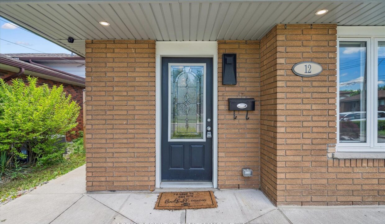
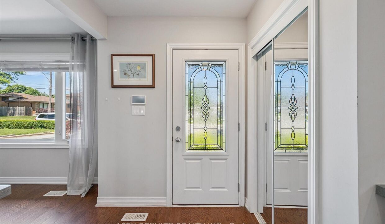
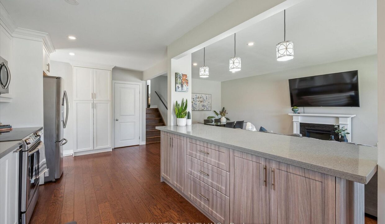
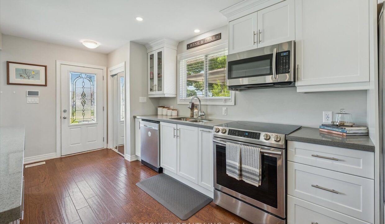
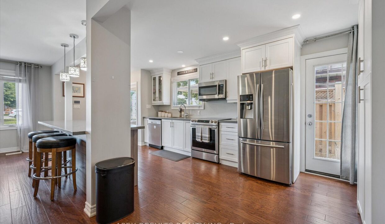
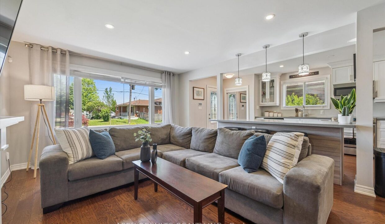
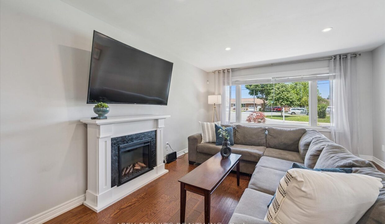
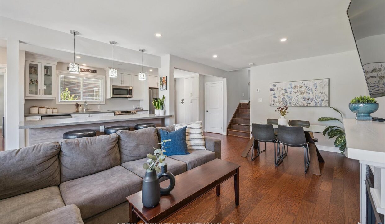
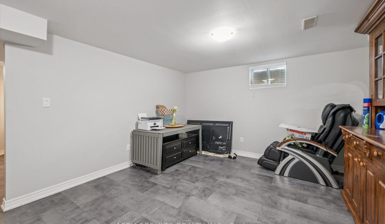
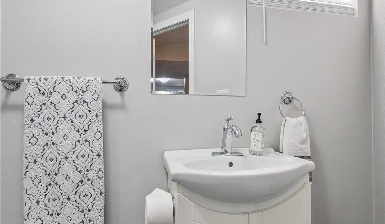
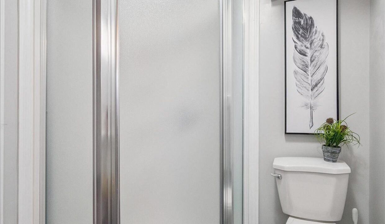
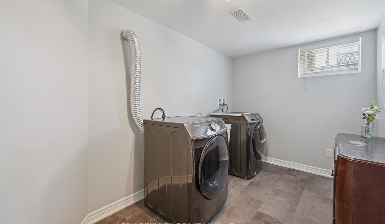
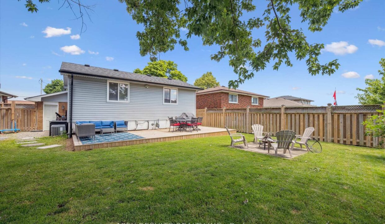
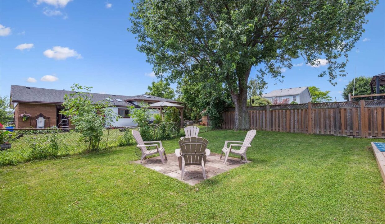
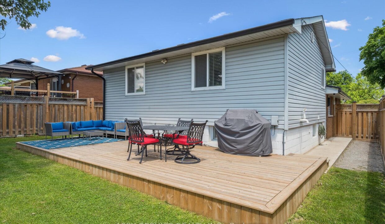
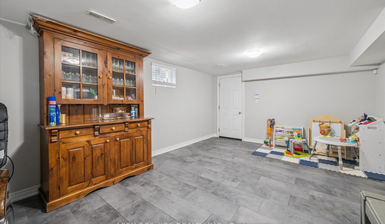
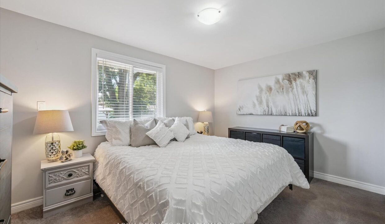
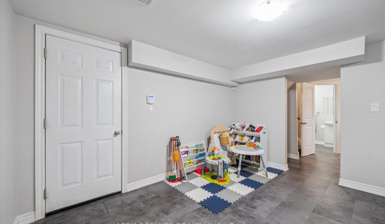
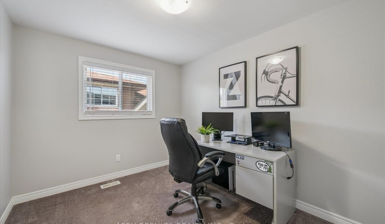
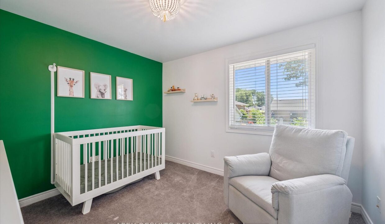
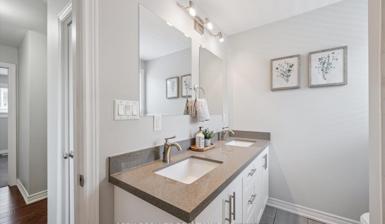
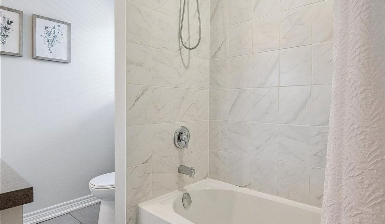
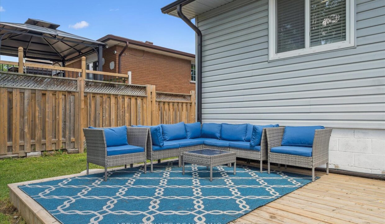
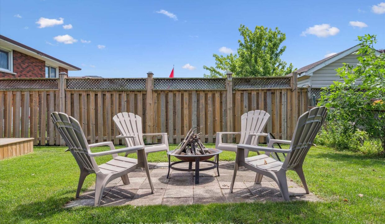
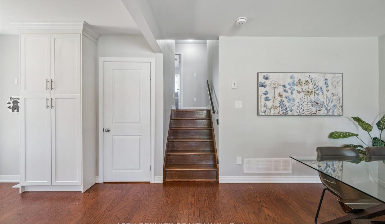
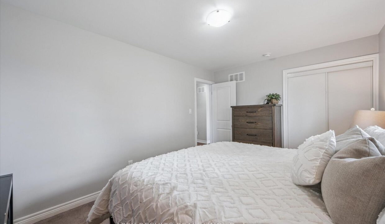
Welcome to this beautifully updated 3-level backsplit in the desirable Lisgar neighbourhood on the Hamilton Mountain. This well-maintained home features 3 bedrooms, including a spacious primary, and an open-concept main floor with a bright living/dining area and a large kitchen island-perfect for gatherings and everyday living. The kitchen has been thoughtfully renovated with modern cabinetry, quartz countertops, stylish backsplash, and ample storage and prep space, making it a true highlight of the home. You’ll also enjoy the updated bathrooms and major improvements including the roof, furnace, and A/C. The lower level offers a cozy additional living area ideal for a family room, home office, or play space – and features a walk-up offering excellent in-law suite potential. Located on a quiet street close to schools, parks, shopping, and transit-this home combines comfort, function, and style in a prime location.
Welcome to this exquisitely crafted, custom-built detached home, perfectly situated…
$1,178,800
Welcome to this spectacular bungaloft in the Noble Ridge community…
$1,249,900
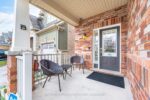
 735 Elgin Street N, Cambridge, ON N1R 7W7
735 Elgin Street N, Cambridge, ON N1R 7W7
Owning a home is a keystone of wealth… both financial affluence and emotional security.
Suze Orman