139 Periwinkle Drive, Hamilton, ON L0R 1P0
Welcome to this beautifully maintained 3-bedroom, 2-bathroom corner unit townhouse,…
$835,000
1291 Old Highway 8 N/A, Hamilton, ON L0R 1Z0
$2,450,000
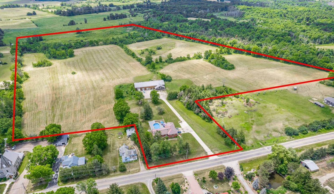
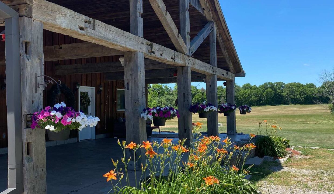
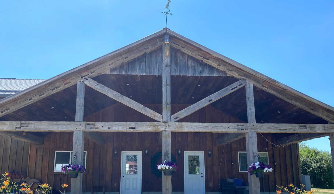
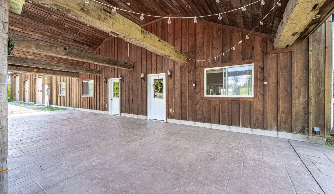
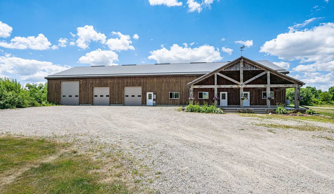
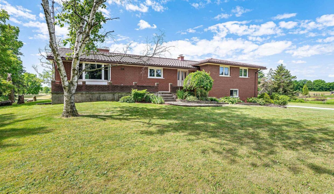
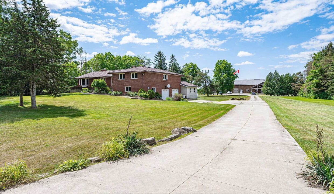
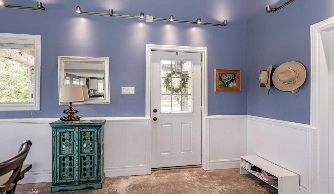
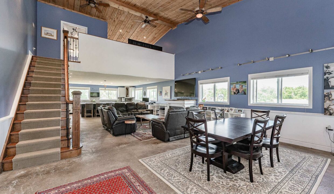
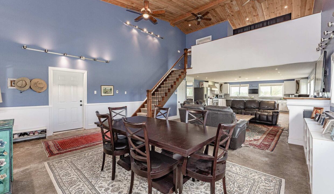
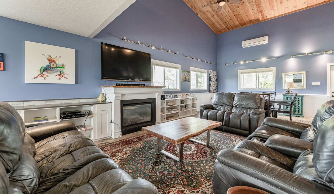
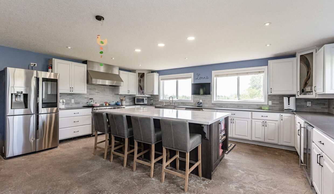
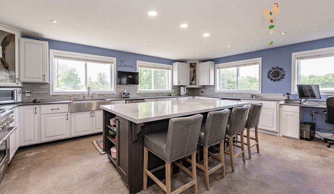
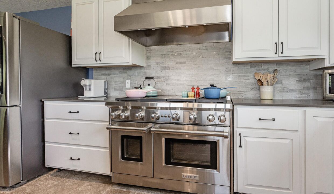
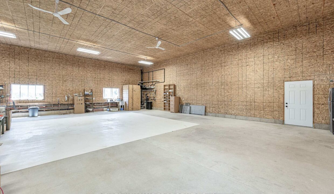
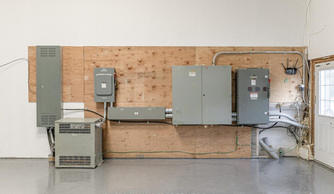
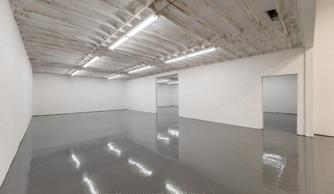
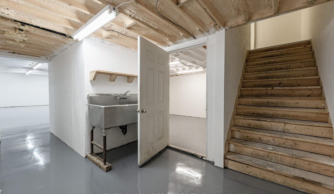
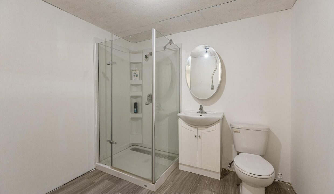
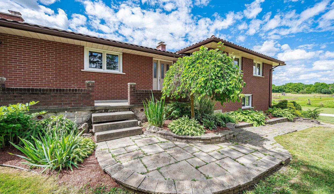
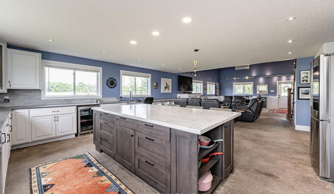
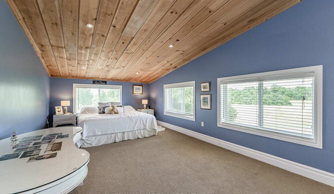
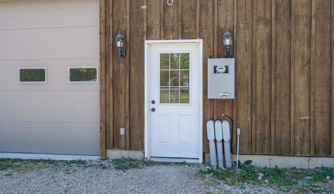
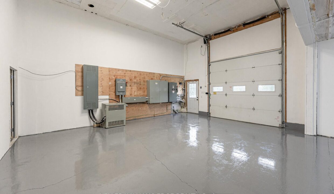
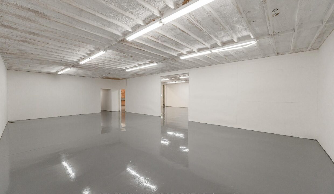
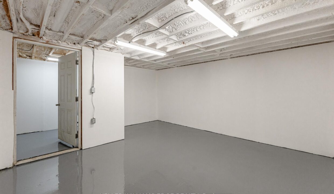
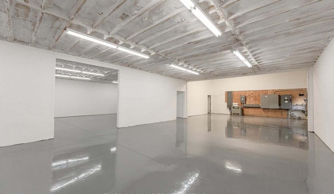
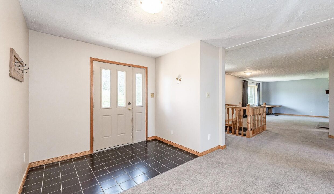
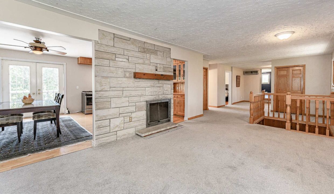
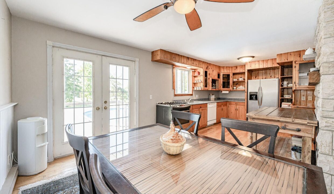
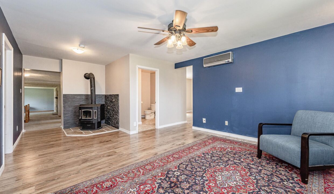
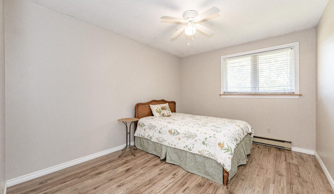
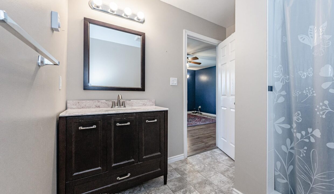
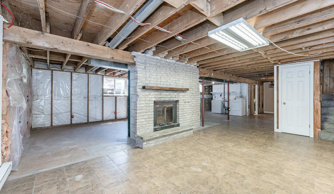
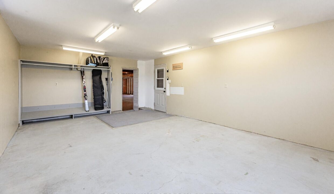
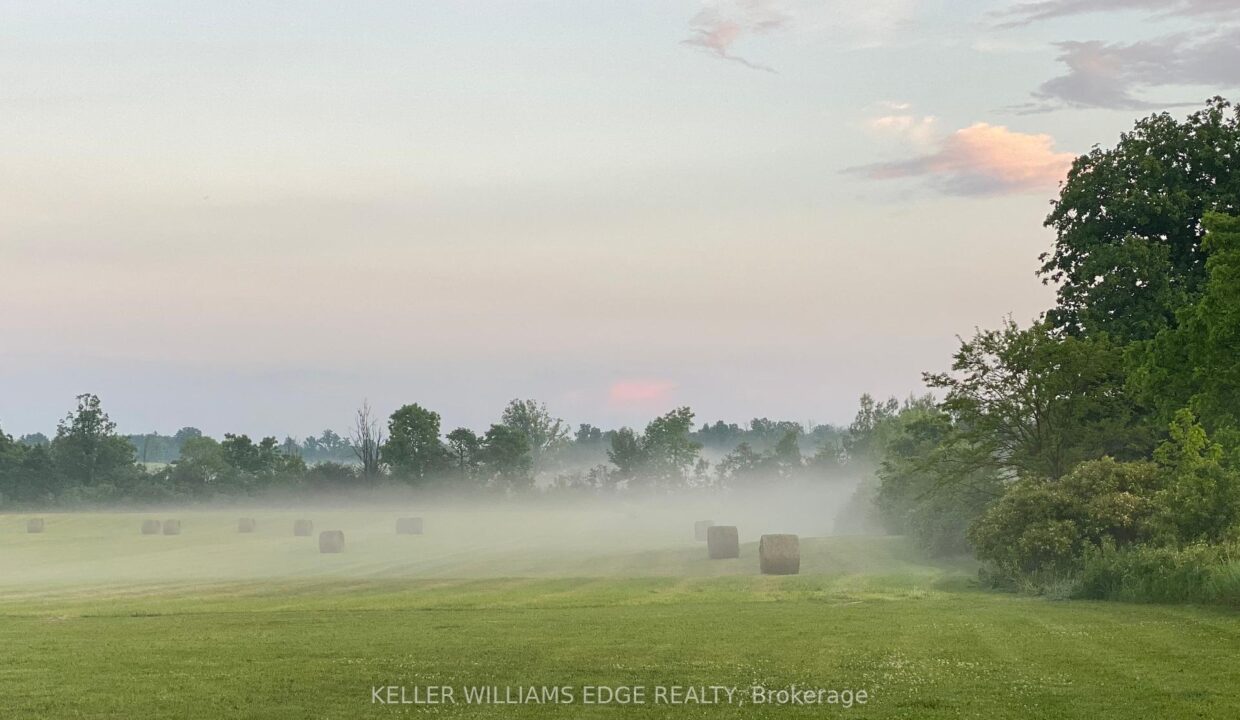
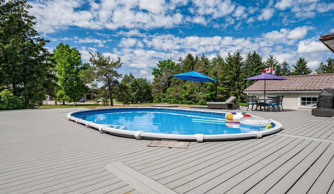
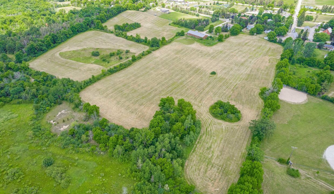
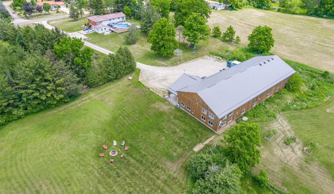
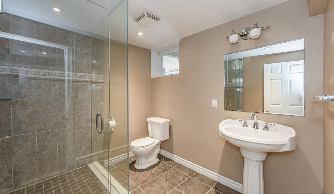
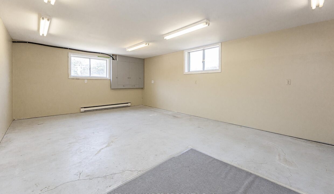
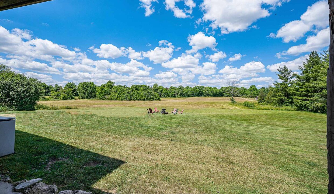
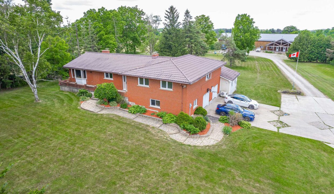
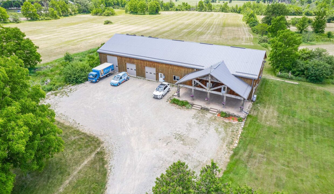
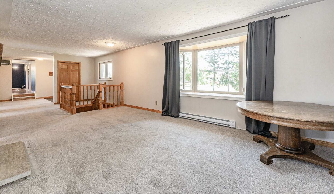
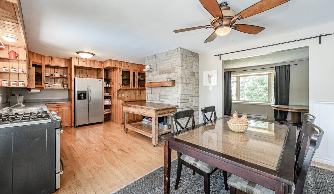
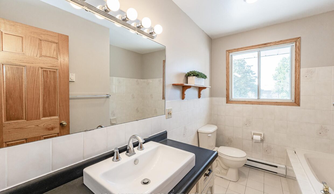
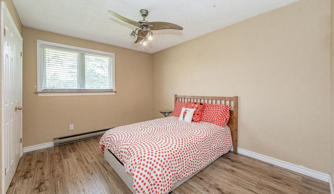
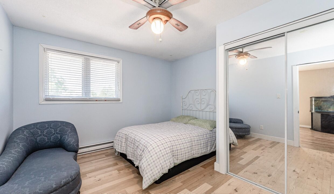
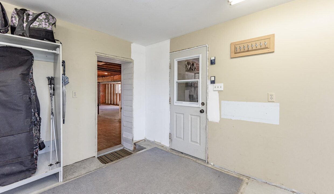
The TOTAL PACKAGE!!! ~6000 sq ft outbuilding & a ~2200 sq ft bungalow, with a grade level walk-out basement, all situated on ~42 picturesque acres. The ~6000 sq ft outbuilding features 3PHASE (600 volts 500 amp) electrical service. In floor heating in the in-law suite & middle bay only. 3 bay doors, office & 3pce bath. PLUS there is a 1 bedroom loft in-law suit. Bright sun filled open concept floor plan. Living room with cozy gas fireplace. Updated kitchen with a huge island with breakfast bar, quartz counters, 36 Wolf stove, stainless steel fridge/freezer & Miele dishwasher. Spacious bedroom overlooking the main floor with wood ceilings. Combination walk-in closet, laundry with full size washer/dryer & 3pce bath. For the INVESTOR there’s a potential for great MONEY MAKING OPPORTUNITIES!!! Sprawling ~2200 sq ft 4 bedroom, 3 bath brick home offers a large living room with double sided wood burning fireplace. Eat-in kitchen with a walk-out to a composite deck & above ground pool. Full basement, partially finished with a grade level walk-out. Separate workshop/hobby room. New 125′ deep well in 2020. 42 acres with ~30 acres workable. For the owner, you have your own gym (47′ X 38′). Close to a full size indoor Pickleball Court, Basketball half court, ball hockey area or Yoga Studio. Other options: pottery studio, arts & crafts, storage for vintage & classic cars or operate a small home based business.
Welcome to this beautifully maintained 3-bedroom, 2-bathroom corner unit townhouse,…
$835,000
Amazing opportunity for home buyers and investors! Renovated, four bedroom…
$649,900
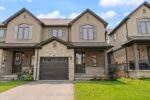
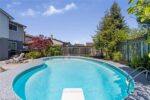 106 Maple Drive, Hamilton, ON L8G 4S4
106 Maple Drive, Hamilton, ON L8G 4S4
Owning a home is a keystone of wealth… both financial affluence and emotional security.
Suze Orman