446 Black Drive, Milton ON L9T 6S1
Built to impress and designed for real life, this stunning…
$1,398,000
409-1491 Maple Avenue, Milton ON L9T 0B8
$599,900
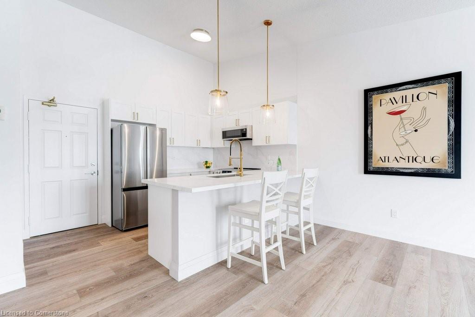
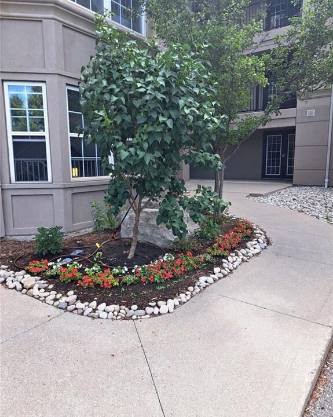
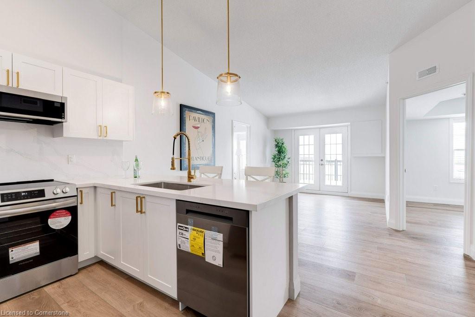
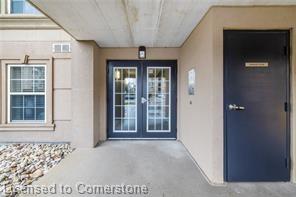
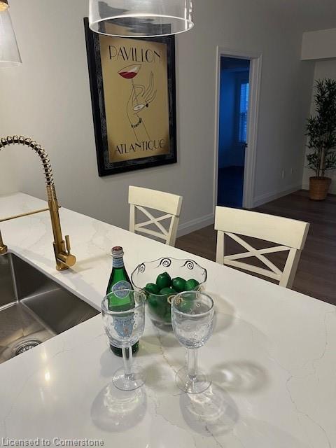
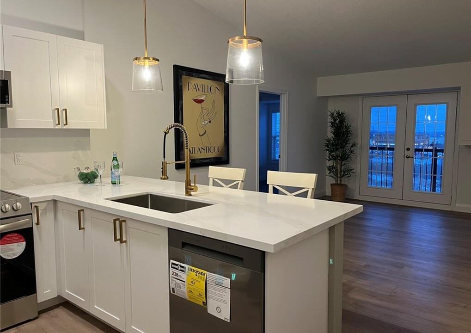
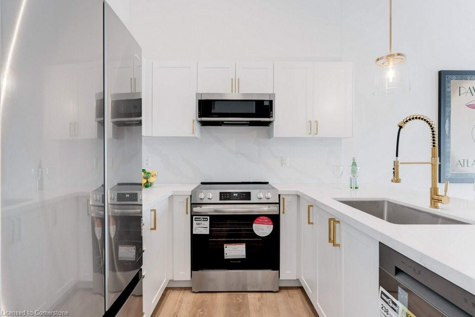
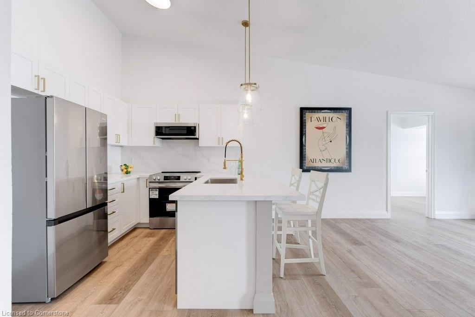
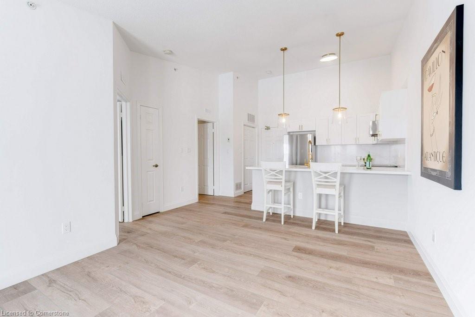
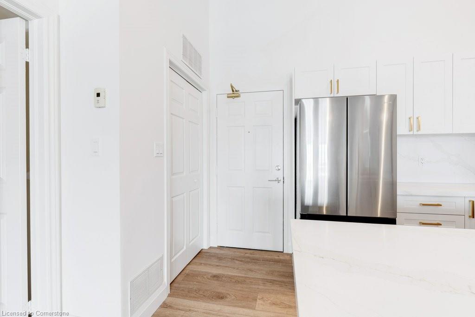
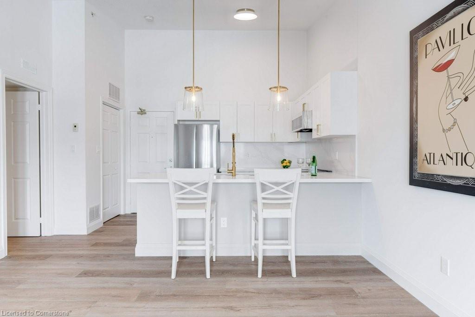
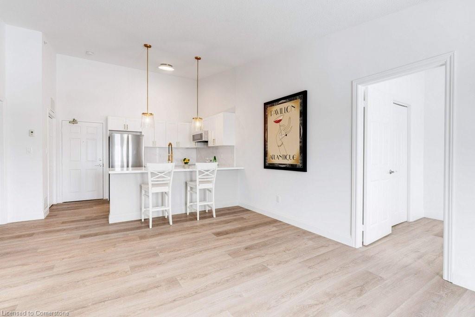
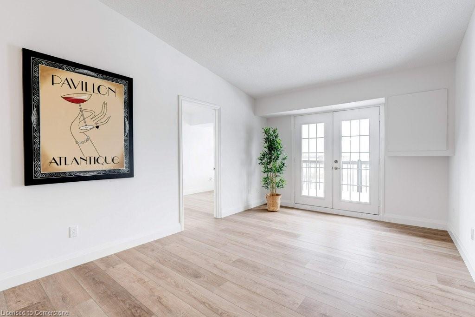
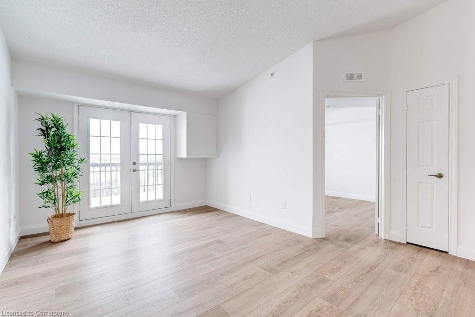
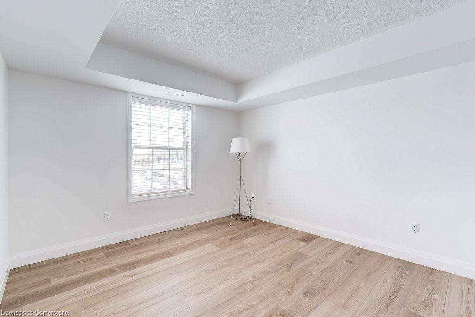
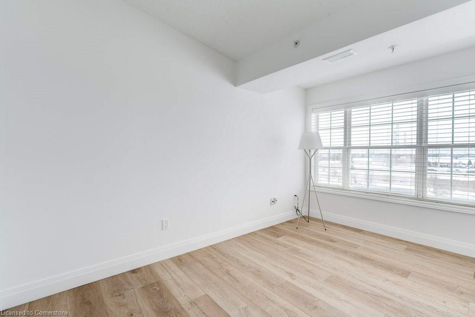
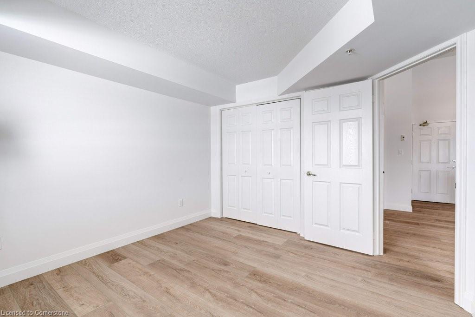
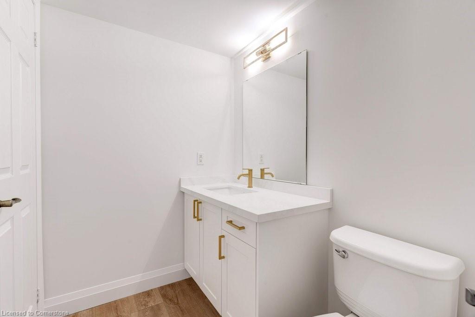
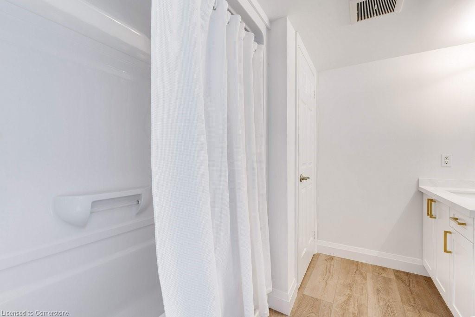
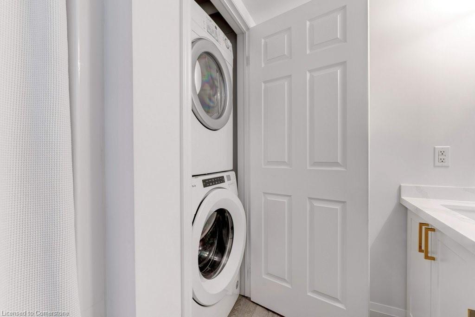
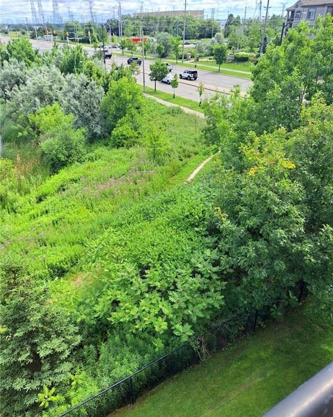
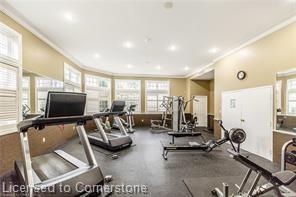
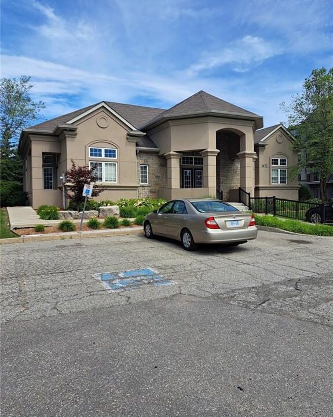
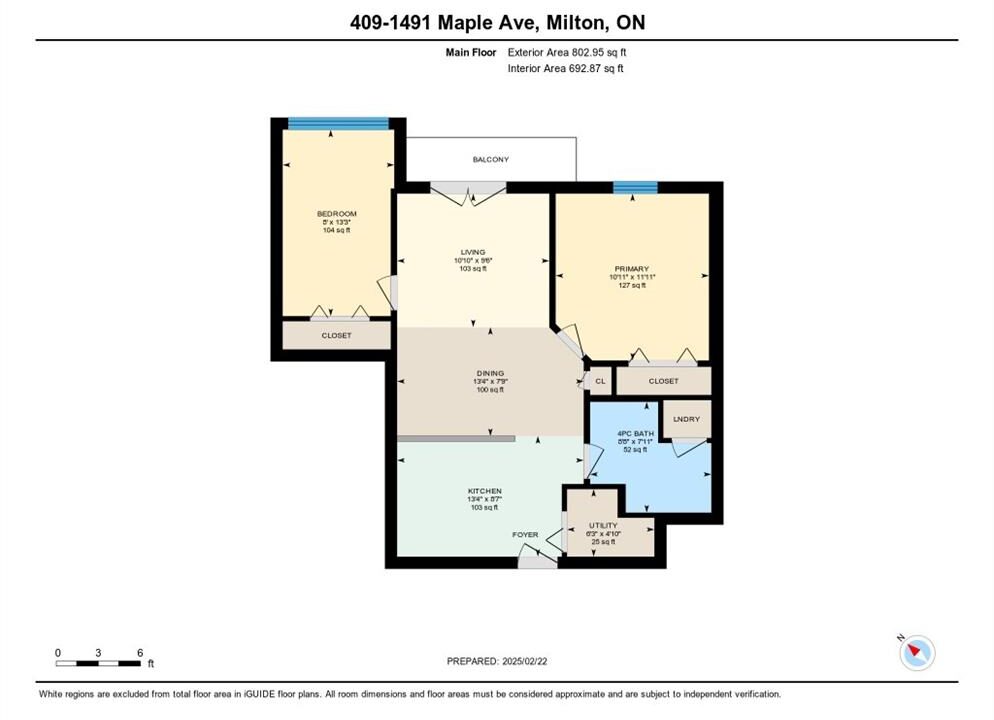
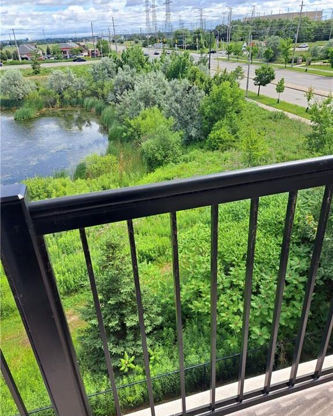
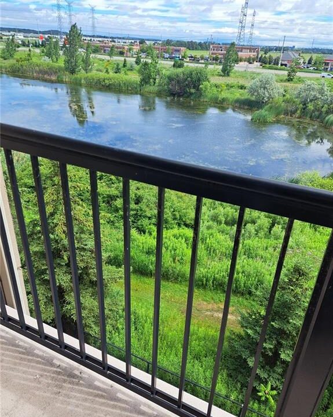
Gorgeous 2 bedroom apartment on the top floor of the Maple Crossings condo complex. Beautifully renovated with almost 800 sq. ft. of modern living space. This bright and airy open concept design offers tons of natural light from large windows and private open balcony overlooking a picturesque pond and greenspace. Key Features: recent renovation with a $50,000. investment for a fresh, stylish and gorgeous expansive feel, convenient ensuite laundry, quartz countertops and backsplash, undermount sinks in the kitchen and bathroom, new stainless steel appliances, stunning 12 foot cathedral ceilings and new energy efficient owned water heater. Amenities include dedicated underground parking spot and storage locker, commuter close to Hwy 401, 407, GO station and James Snow Parkway, close to shopping, schools and family friendly parks, access to a separate clubhouse, party room, and gym facilities. Great opportunity to own this exceptional condo at an affordable prince in a sought after location. Perfect for professionals, singles, young couples just starting out or retirees looking to downsize.
Built to impress and designed for real life, this stunning…
$1,398,000
Luxury freehold townhouse by Great Gulf Homes in a prime…
$1,075,000
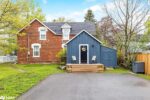
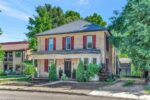 189 Stanley Street, Ayr ON N0B 1E0
189 Stanley Street, Ayr ON N0B 1E0
Owning a home is a keystone of wealth… both financial affluence and emotional security.
Suze Orman