7 Shoreacres Drive, Kitchener, ON N2R 0K7
An incredible opportunity awaits with this rarely offered 3 bedroom…
$959,000
135 Cityview Drive, Guelph, ON N1E 6Y7
$1,349,900
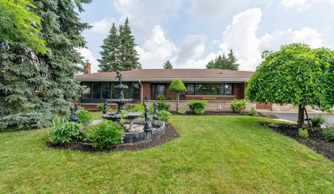
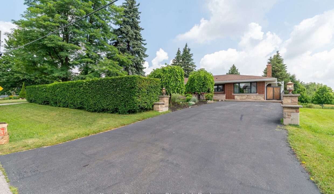
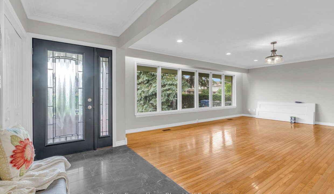
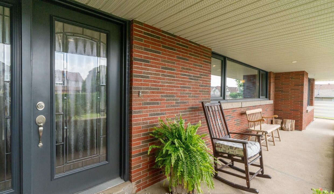
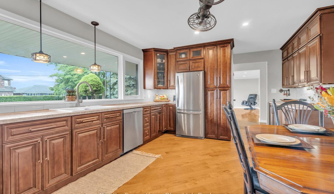
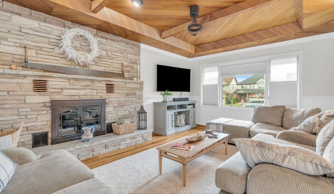
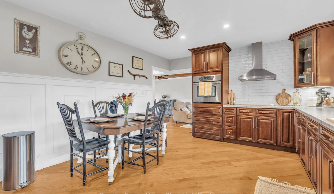
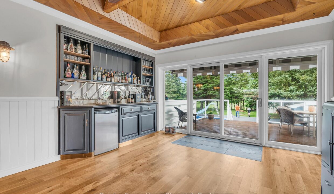
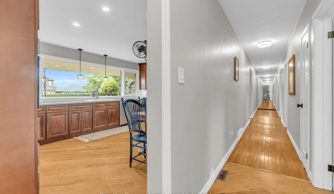
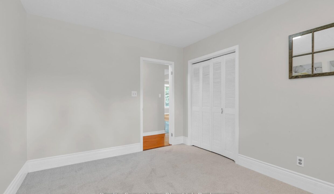
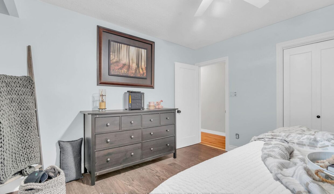
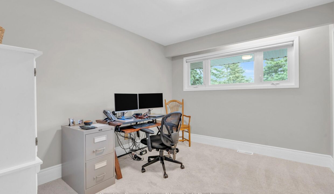
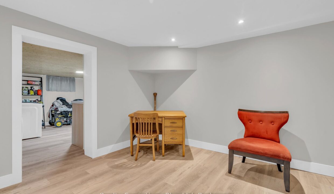
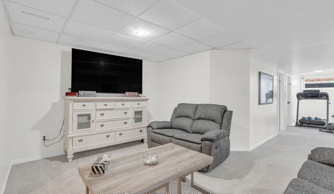
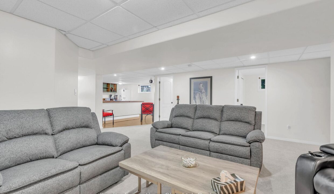
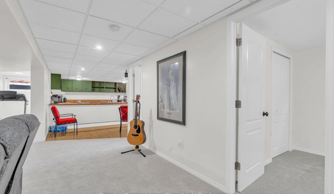
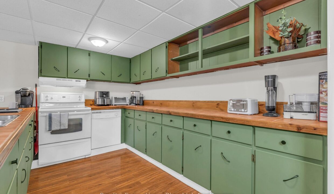
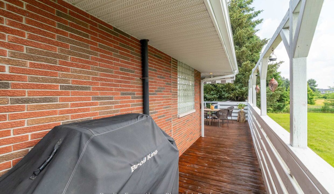
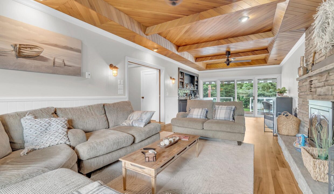
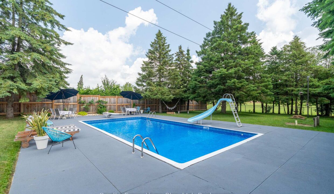
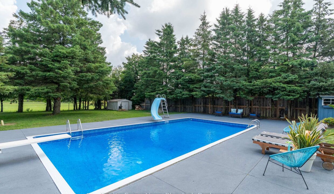
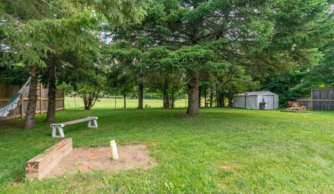
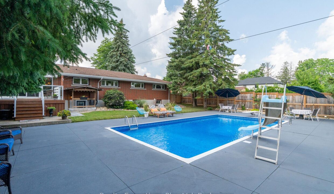
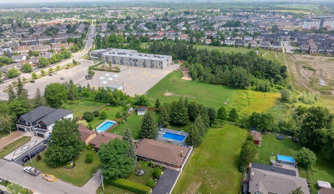
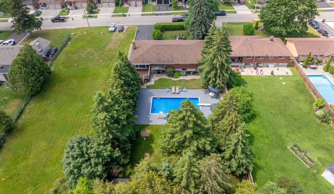
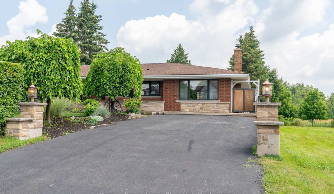
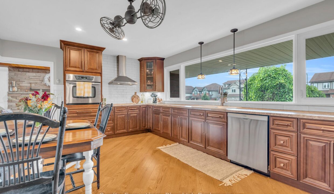
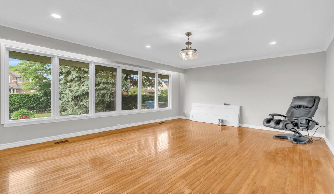
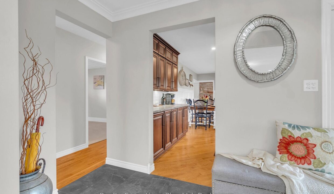
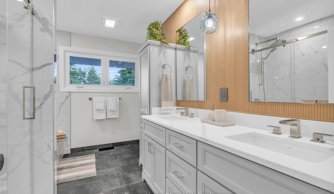
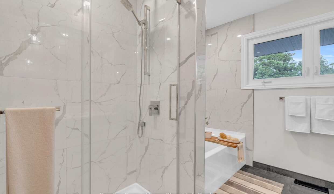
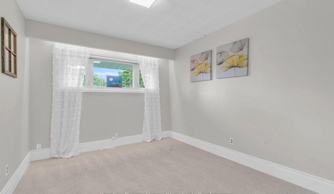
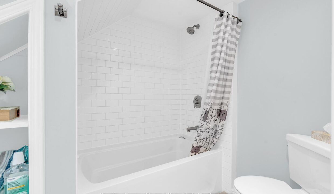
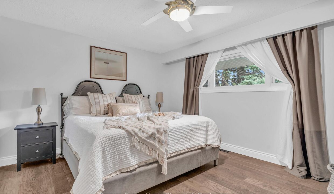
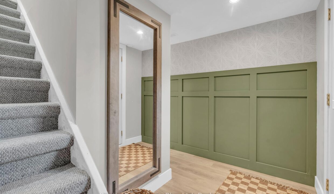
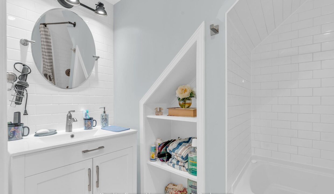
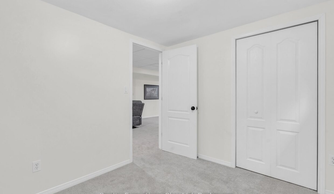
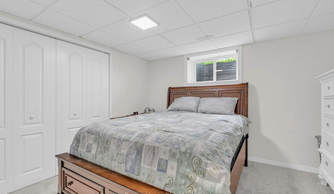
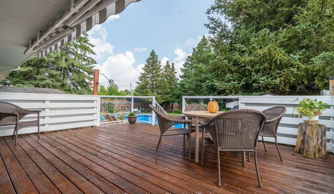
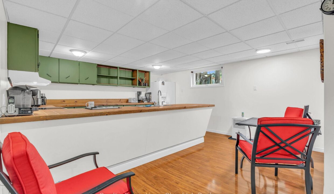
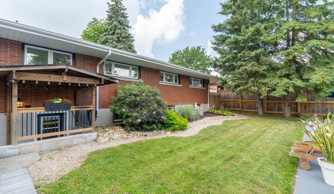
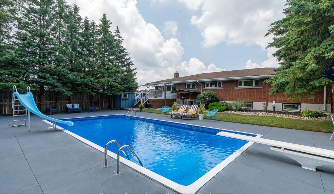
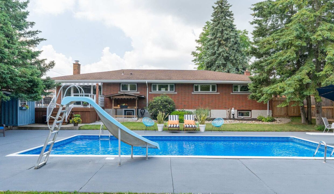
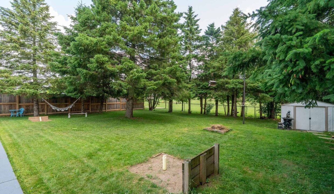
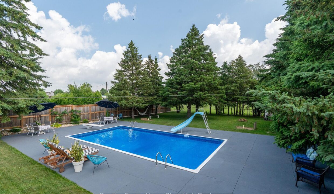
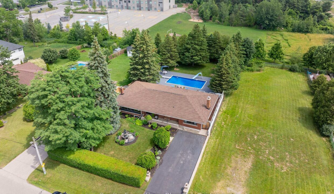
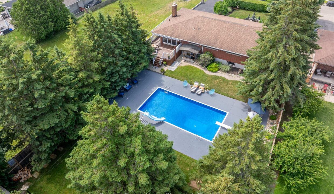
Step into a world of modern elegance in this updated ranch style bungalow offering over 4,000 sq ft of high-end living space in Guelph’s east end. Just moments from parks, scenic trails, and top-rated schools, this exceptional residence combines timeless design with everyday convenience. At the heart of the home, the chef’s kitchen features built-in appliances, breakfast bar and dining area, custom maple cabinetry, and striking tile backsplash, All three main-floor bedrooms are thoughtfully designed with the master bedroom having hardwood floors. The stunning main bath boasts a dual vanity, walk-in shower and soaker tub. This is an entertainer’s home – with a fabulous family room with wet bar, wood burning fireplace with stone mantel and patio doors leading to an expansive deck that overlooks your 36 x18 ft inground pool! The fully finished lower level adds versatility with a spacious rec room, 3 bedrooms, with a 4-piece bath, ideal for extended family or guests. It has a separate entrance which could offer extra income as well as a 2 bedroom apartment. The treed 80 x 203 ft lot offers lots of space for expansion for another home or just enjoy the nearly half acre of landscaped property all for yourself!! It’s country living with all the perks of city living. This is more than a home; it’s where luxury meets lifestyle.
An incredible opportunity awaits with this rarely offered 3 bedroom…
$959,000
Stunning 4-bedroom, 4 baths detached home sitting on an enormous…
$1,389,900
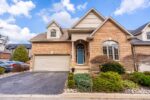
 131 Poplar Drive, Cambridge, ON N3C 4B2
131 Poplar Drive, Cambridge, ON N3C 4B2
Owning a home is a keystone of wealth… both financial affluence and emotional security.
Suze Orman