328 Clyde Road, Cambridge, ON N1R 1L6
Welcome to 328 Clyde Road, Cambridge a fantastic opportunity for…
$825,000
282 Strathallan Street, Centre Wellington, ON N1M 3L5
$729,900
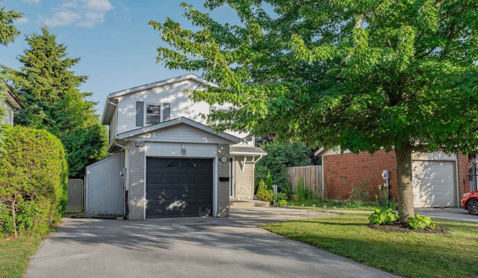
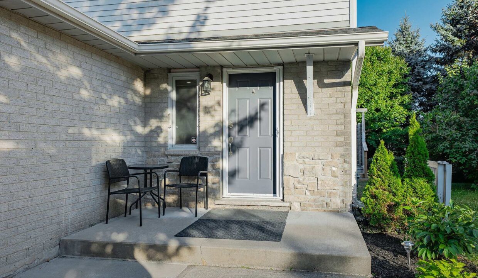
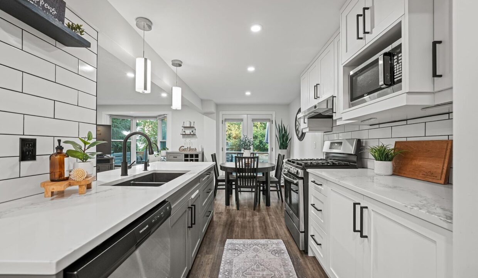
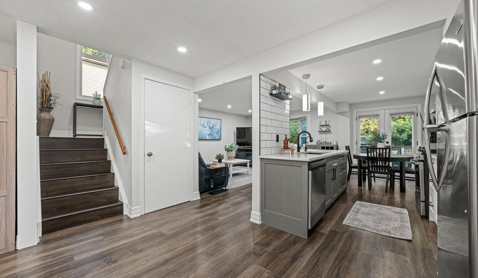
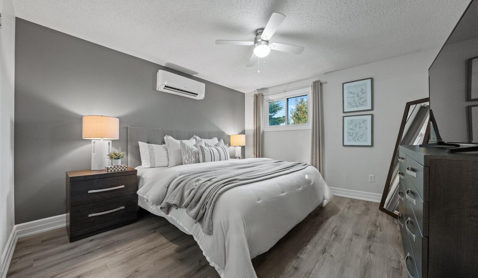
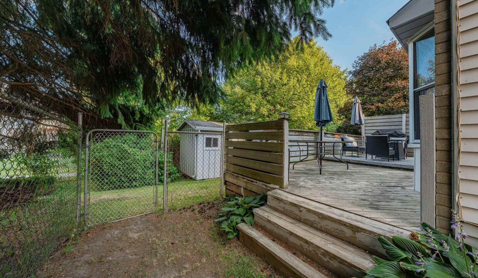
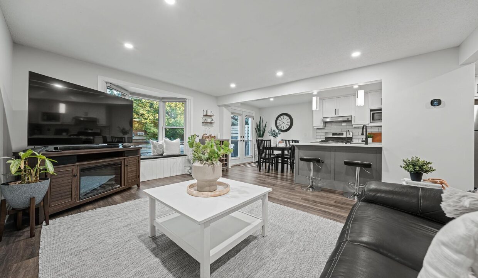
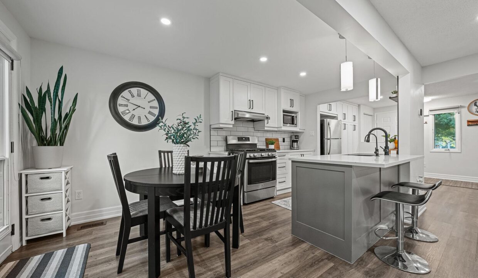
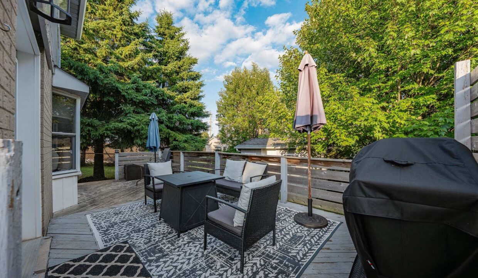
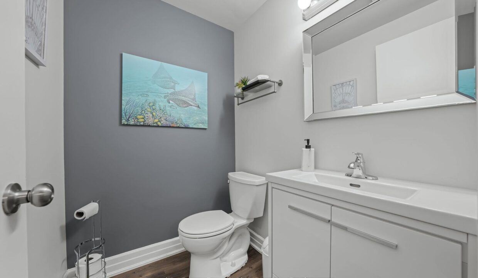
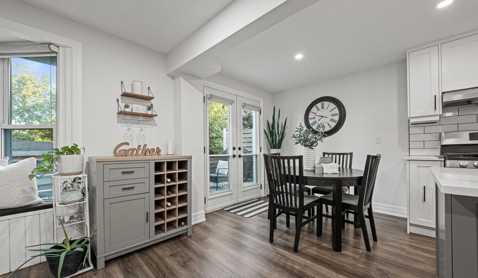
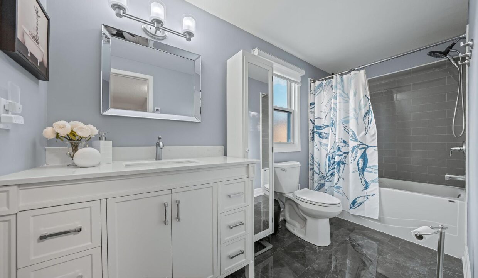
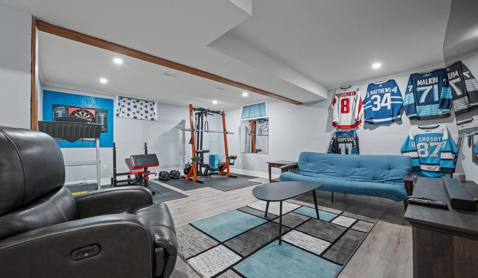
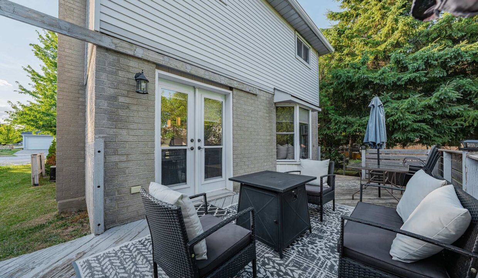
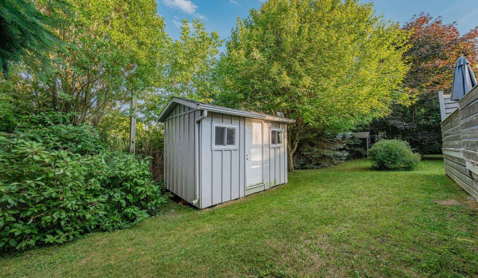
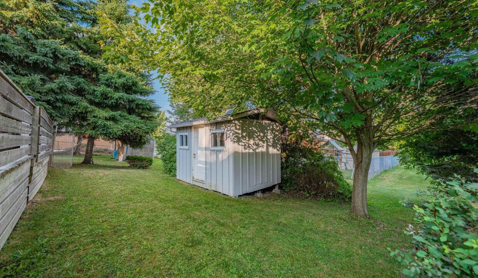
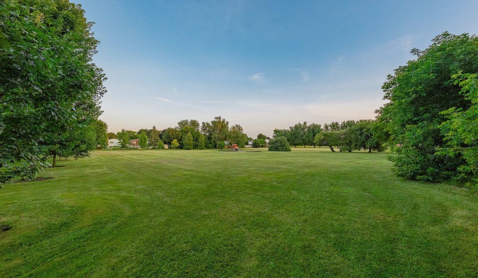
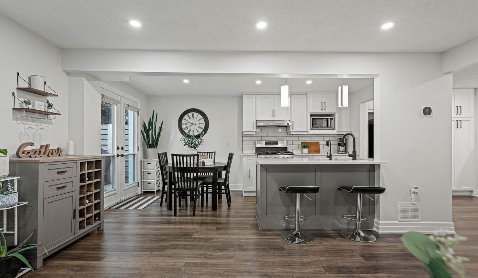
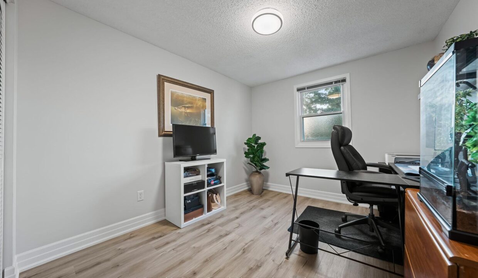
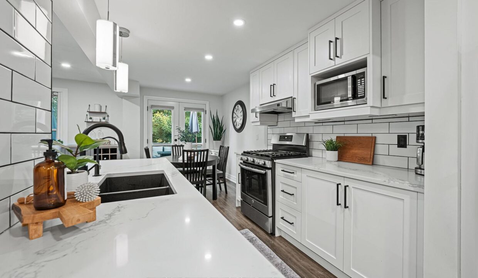
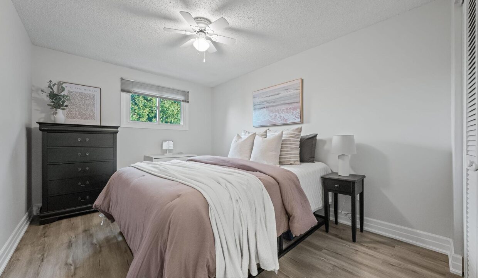
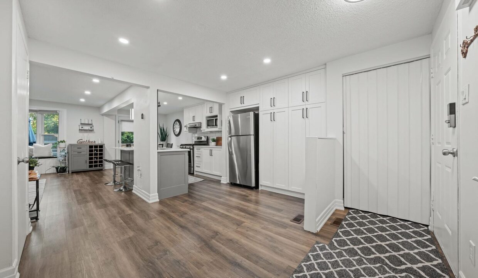
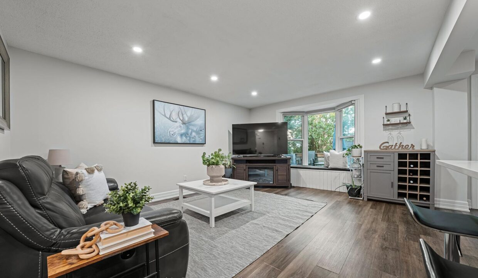
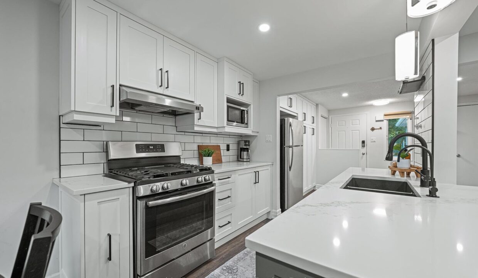
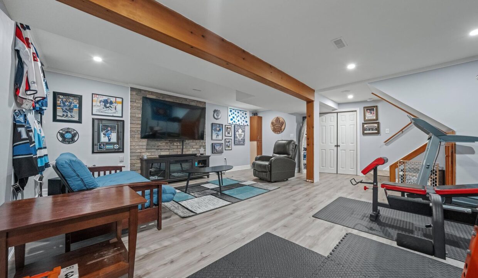
From the moment you step inside, this home just feels right. Thoughtfully updated with clean, modern finishes throughout, 282 Strathallan Street is a great fit for first-time buyers, young families, or anyone looking for a move-in ready space in a convenient, family-friendly neighbourhood.The main floor has been fully opened up to create a bright and inviting layout that blends style with comfort. The kitchen features quartz countertops, subway tile backsplash, new cabinetry, stainless steel appliances, and a full wall of pantry storage. The island with seating connects seamlessly to the dining area and living room, where a bay window and built-in bench add both charm and function. Theres also a convenient 2-piece bath for guests.Upstairs, the carpet-free second level offers three generous bedrooms, all with great closet space, plus an updated 4-piece bathroom.The finished basement adds even more flexibility, with a large rec room thats perfect as a home gym, playroom, office, or media space whatever suits your needs.Outside, enjoy your private backyard with no rear neighbours and views of the park behind. Its the perfect spot for morning coffee, quiet evenings, or summer BBQs on the deck.Located within walking distance to parks and schools, and just minutes to groceries, restaurants, and everyday essentials, this is a home that truly checks all the boxes.
Welcome to 328 Clyde Road, Cambridge a fantastic opportunity for…
$825,000
Modern Elegance Meets Nature in Fergus! The 2-storey home beside…
$799,000
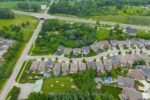
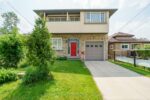 550 Beach Boulevard, Hamilton, ON L8H 6X3
550 Beach Boulevard, Hamilton, ON L8H 6X3
Owning a home is a keystone of wealth… both financial affluence and emotional security.
Suze Orman