1236 Avonlea Road, Cambridge, ON N3H 4Z8
Welcome to 1236 Avonlea Road a stunning, carpet-free 4-bedroom, 3-bath…
$699,900
98 Birch Avenue, Hamilton, ON L8L 6H7
$699,000
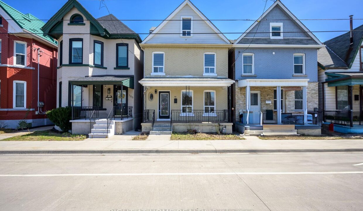
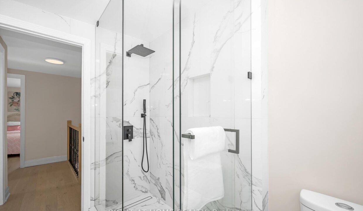
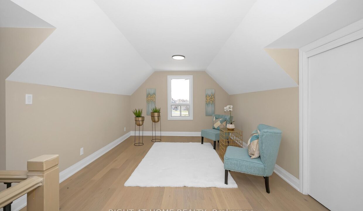
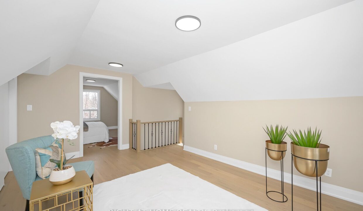
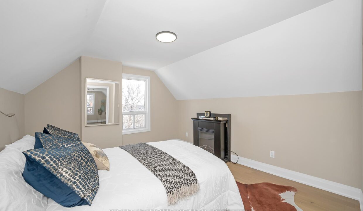
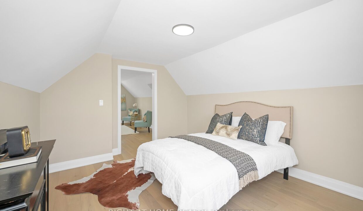
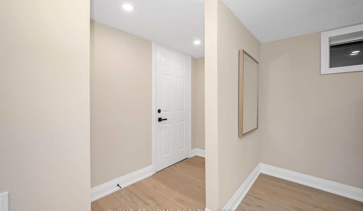
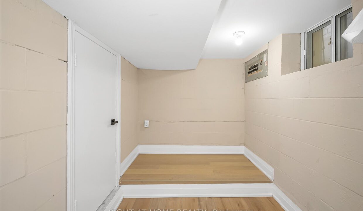
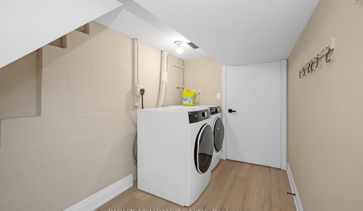
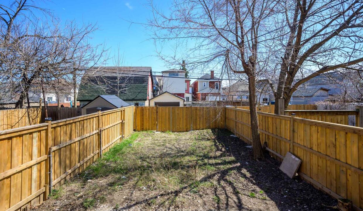
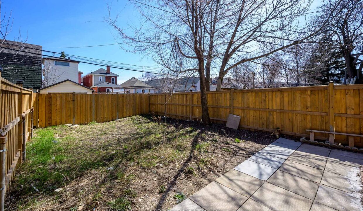
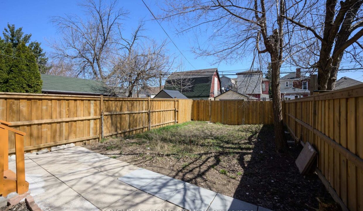
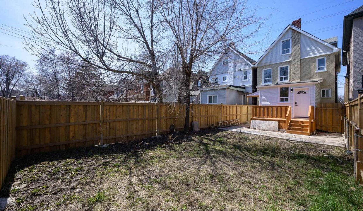
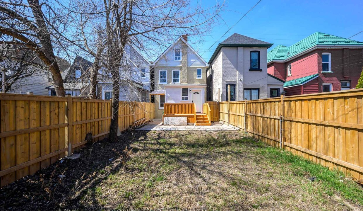
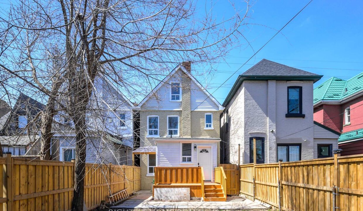
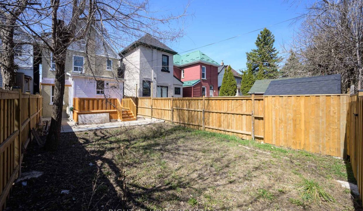
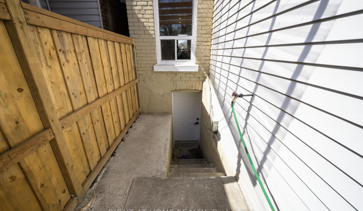
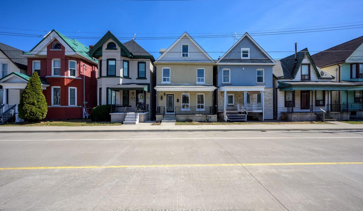
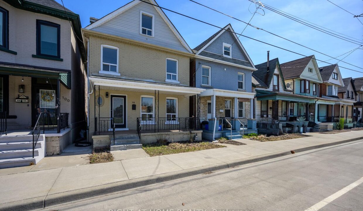
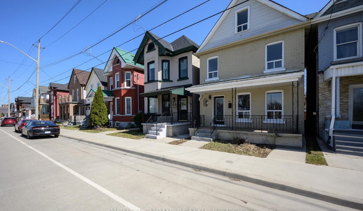
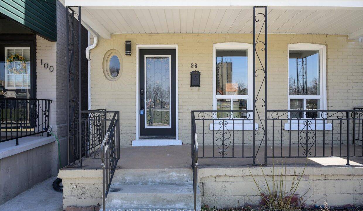
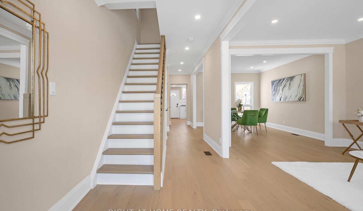
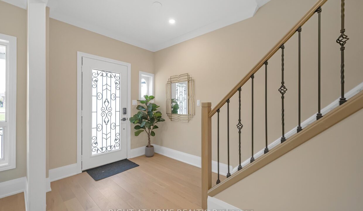
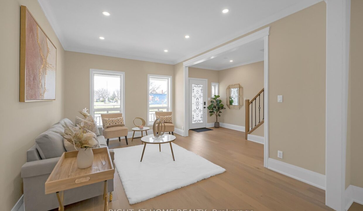
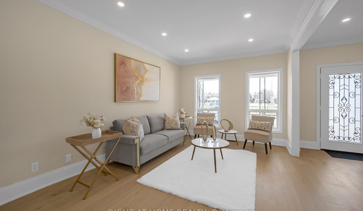
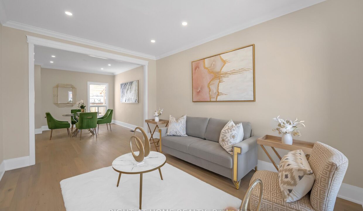
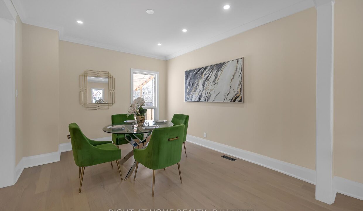
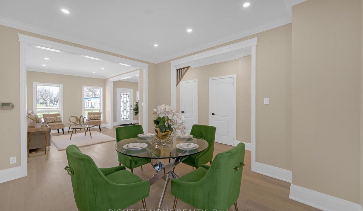
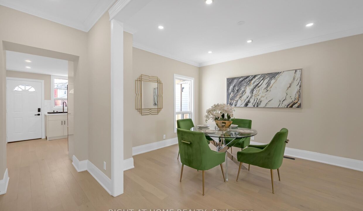
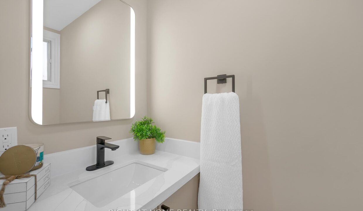
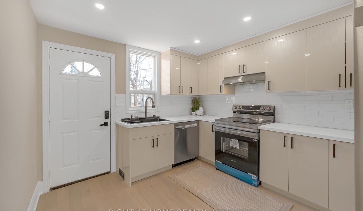
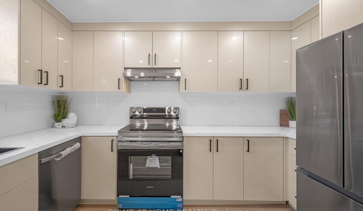
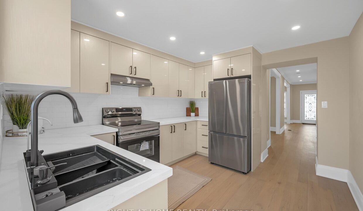
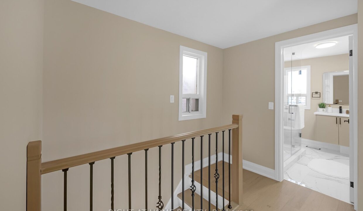
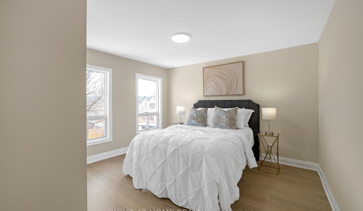
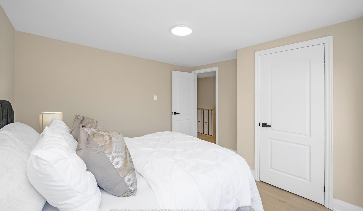
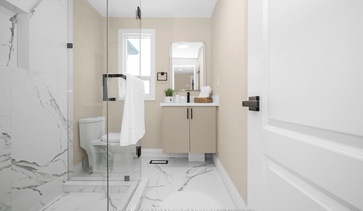
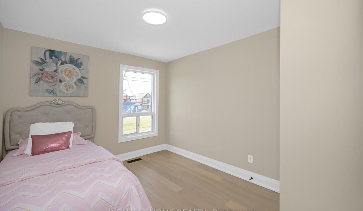
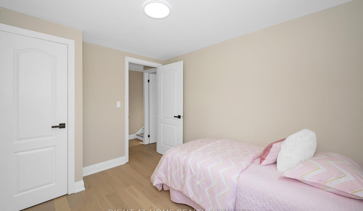
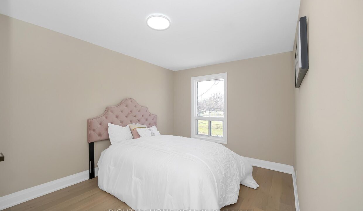
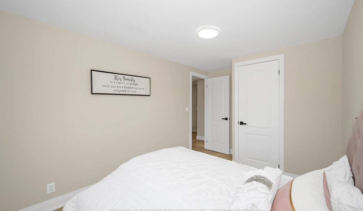
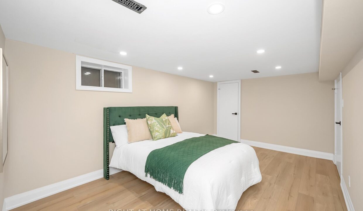
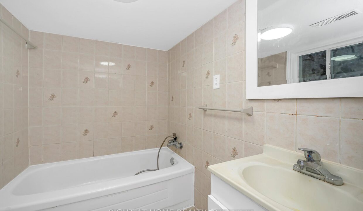
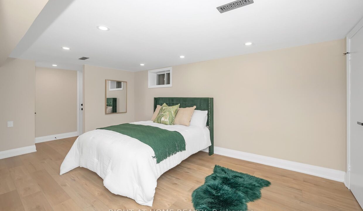
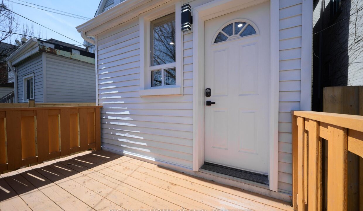
***Priced to Sell***FULLY RE-MODELLED / RENOVATED*** Exceptional property offering incredible value. For the price of a condo, own this fully detached, brick home featuring FOUR finished and REMODELED/upgraded levels. Situated in the heart of Hamilton’s Gibson neighborhood, a spacious 2.5-story detached home. The property boasts: 5+1 Bedrooms and 3 Bathrooms with lots of free-Parking: Two private rear parking spaces, plus ample street parking. BASEMENT: Fully finished with a separate entrance featuring a bedroom and a full ensuite bathroom. Ideal for guests, extended family, or potential rental income. GROUND FL: Beautiful Open Concept large living room, formal dining room, spacious kitchen, and a convenient powder room. The ceramic tile and DESIGNER HARDWOOD flooring add a touch of elegance. SECOND FL: Comprises 3 generously sized bedrooms and a full bathroom, providing comfortable living space for the family. THIRD FL: Offers two additional bedrooms, one can also serve as extra living space or home offices, catering to your lifestyle needs. ADDITIONALLY: Location: Directly facing a park with a splash pad, offering scenic views and recreational opportunities right at your doorstep. Outdoor Space: Enjoy the covered front porch overlooking the park, perfect for relaxing evenings. Recent Updates: TOO MANY TO LIST! Neighborhood Amenities: close to Schools, Public Transit, Shopping & Dining AND Recreation.
Welcome to 1236 Avonlea Road a stunning, carpet-free 4-bedroom, 3-bath…
$699,900
Edge of Town with Room to Roam! Set on a…
$1,179,000

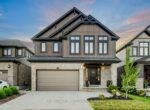 43 Greyhawk Street, Kitchener, ON N2K 0C7
43 Greyhawk Street, Kitchener, ON N2K 0C7
Owning a home is a keystone of wealth… both financial affluence and emotional security.
Suze Orman