4661 Sideroad 10 North SideRoad, Puslinch, ON N1H 6J3
Location Location!! Timeless Stone Century Home on 3.43 Acres in…
$1,399,000
100 Moss Drive, Cambridge, ON N1T 0H1
$1,249,900
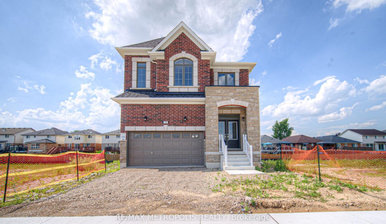
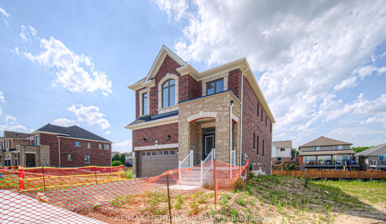
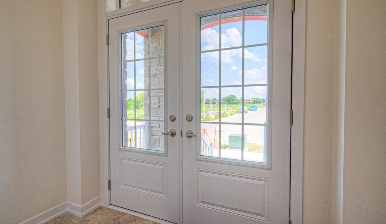
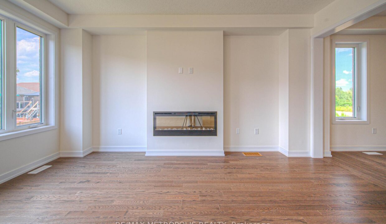
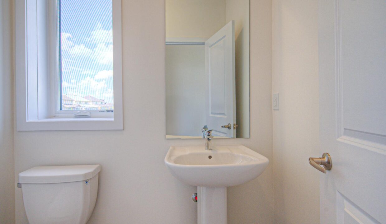
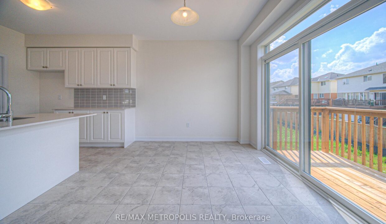
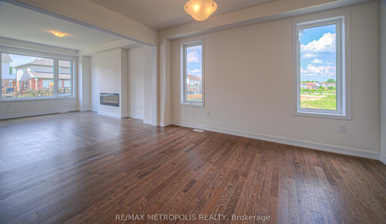
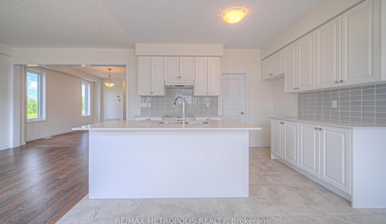
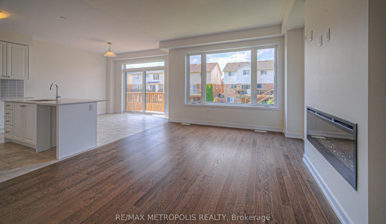
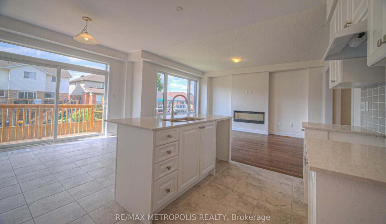
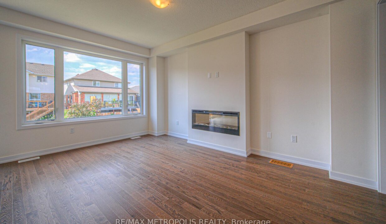
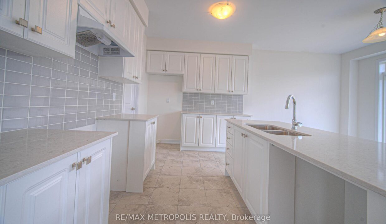
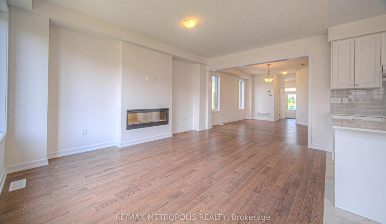
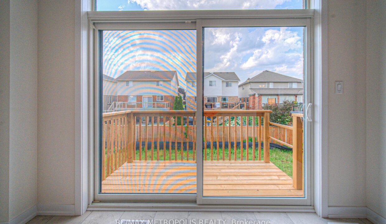
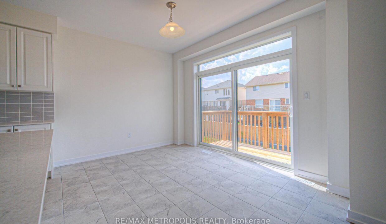
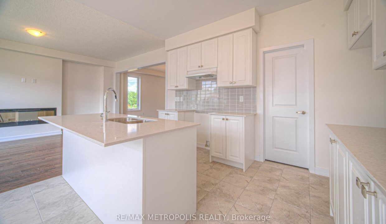
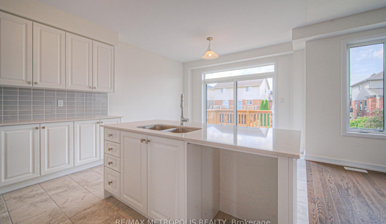
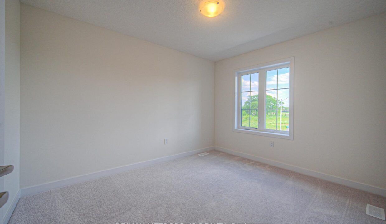
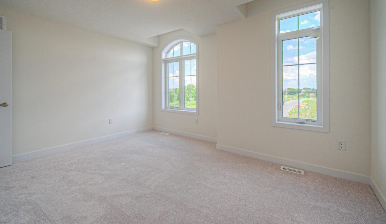
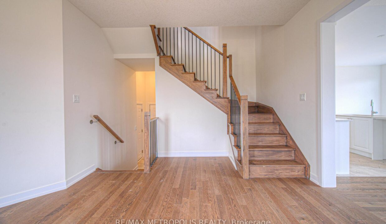
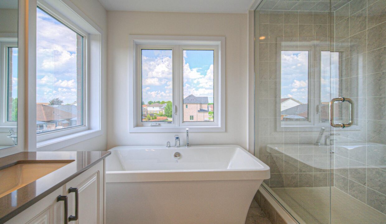
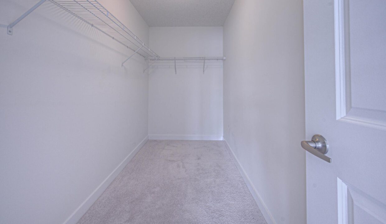
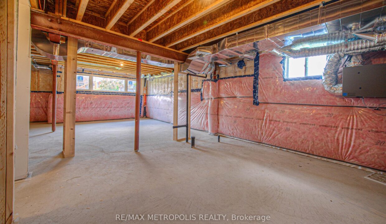
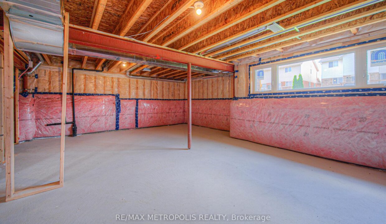
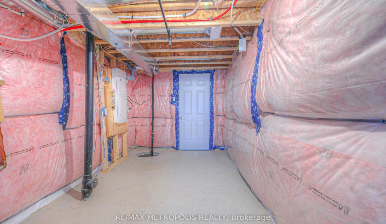
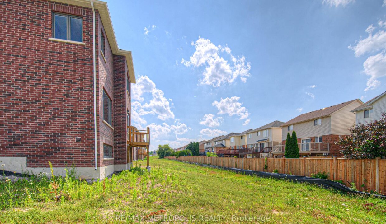
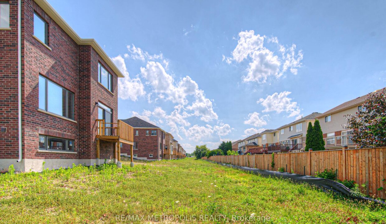
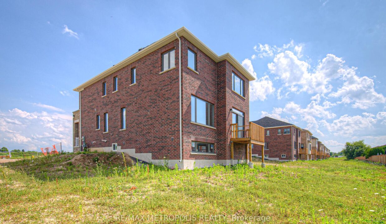
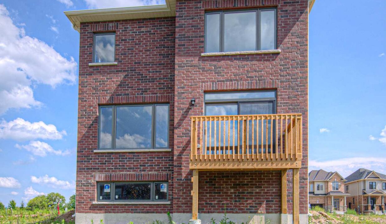
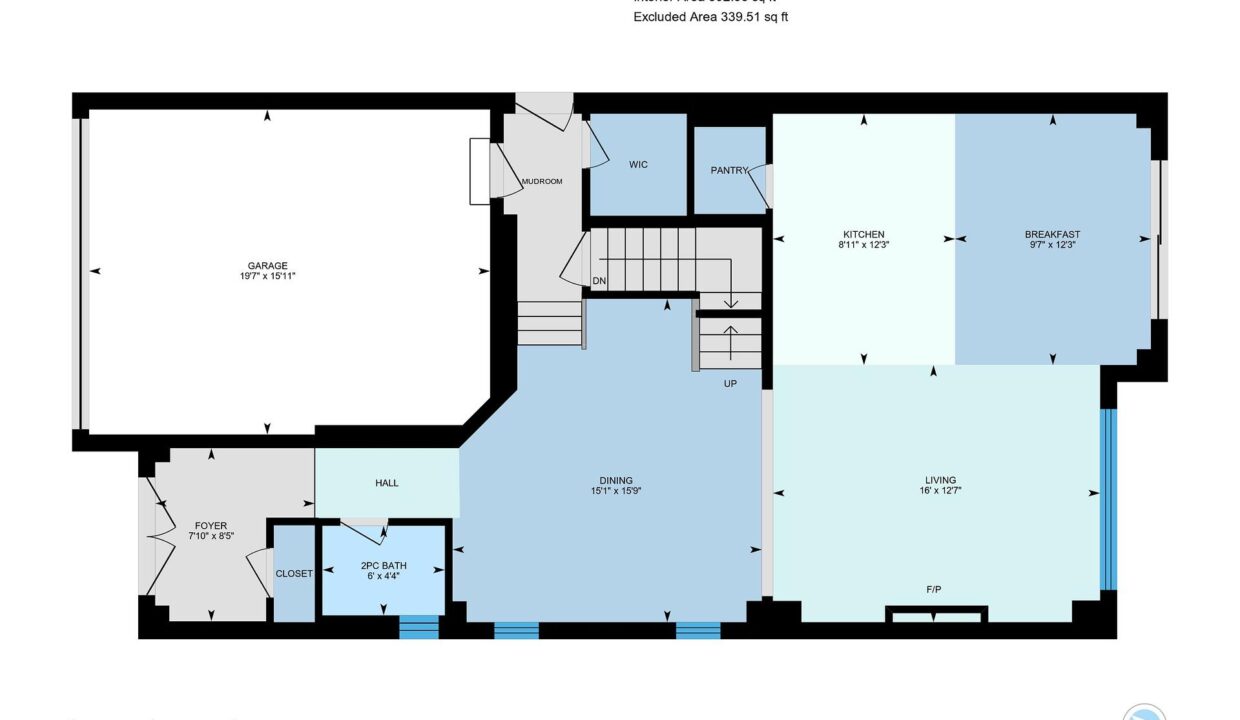
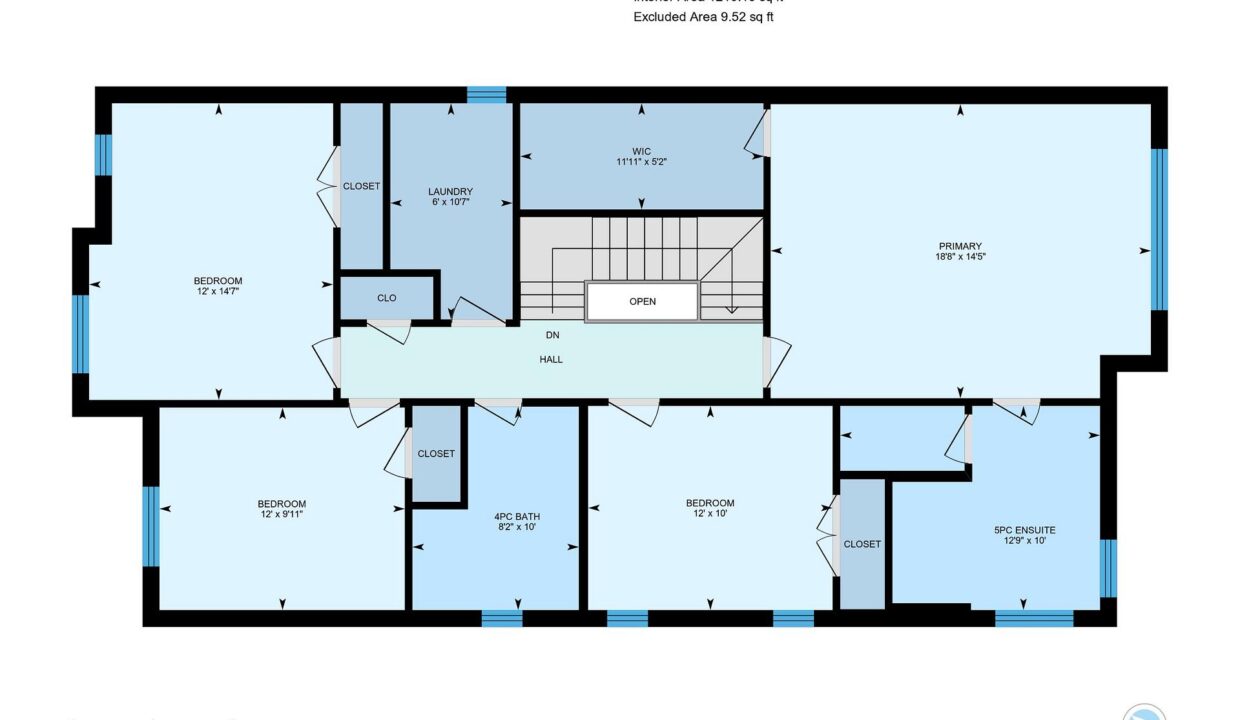
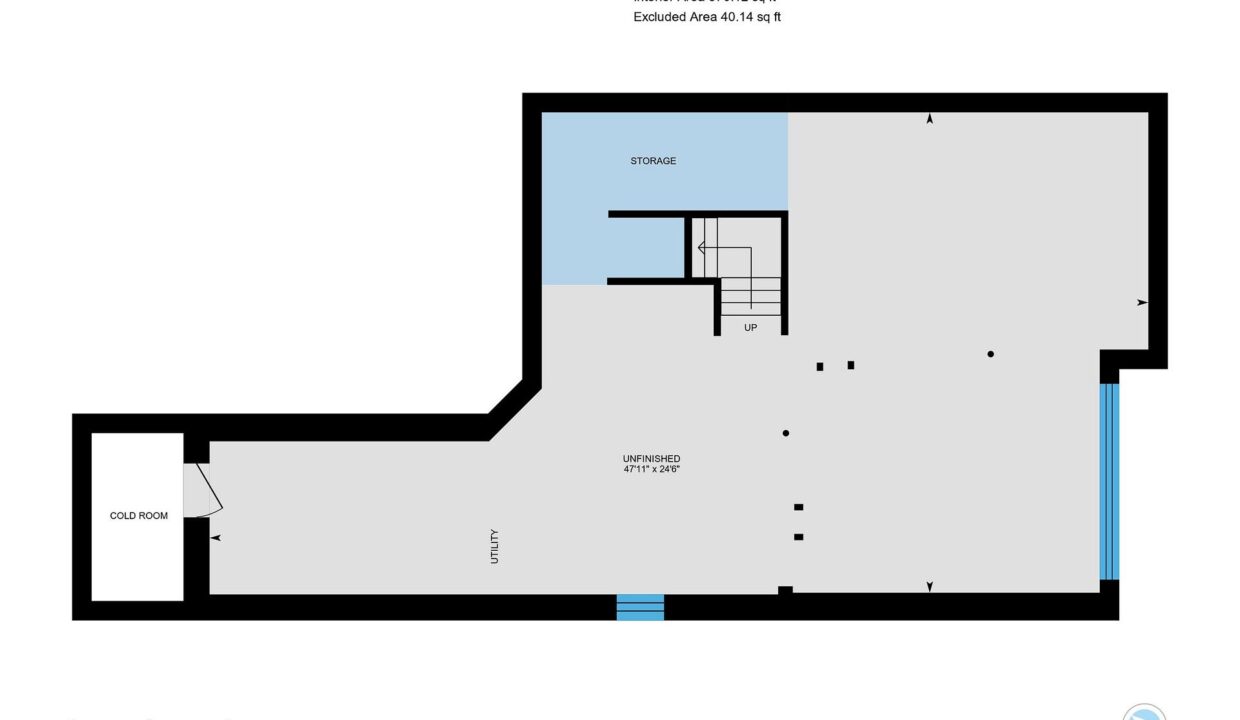
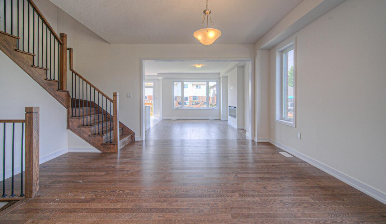
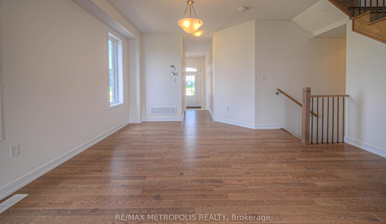
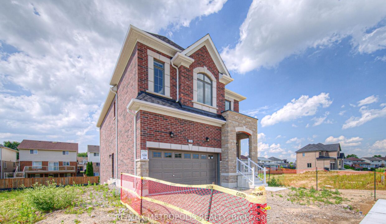
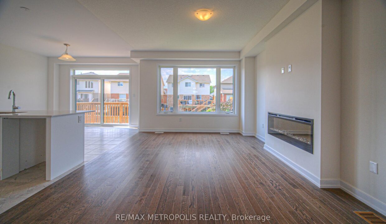
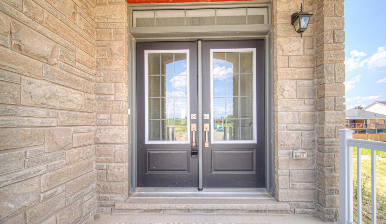
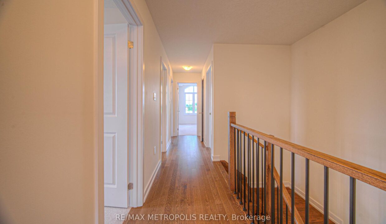
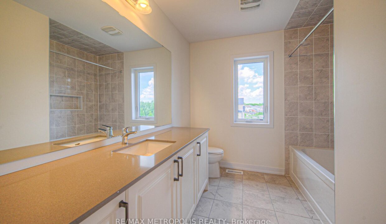
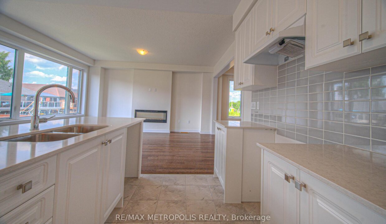
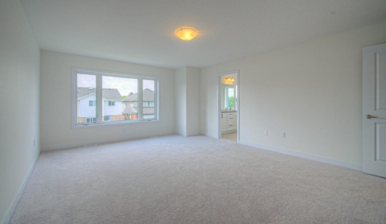
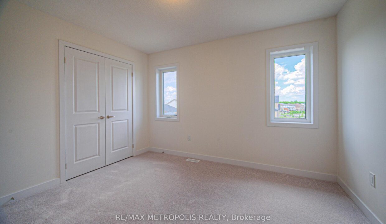
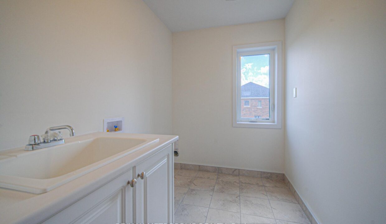
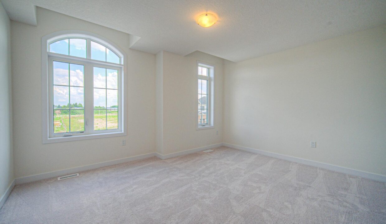
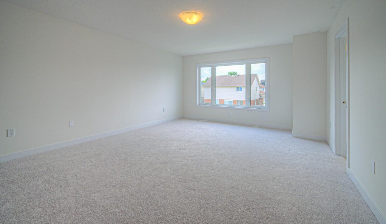
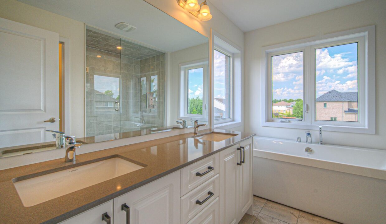
Welcome to this beautiful, over 2,300 sq. ft. detached home in the heart of Cambridge ! Never lived in, this stunning brick and stone property offers the perfect blend of style, space, and modern comfort. Ideally located just minutes from Highway 401, with easy access to Brampton in 40 minutes and Mississauga in 30 minutes, its a fantastic spot for commuters. Inside, you’ll find a bright and airy open-concept layout with large windows and gleaming hardwood floors, creating a warm and inviting space for family and friends. The modern kitchen is a chefs delight with quartz countertops, a spacious breakfast area, and a walkout to a charming patio perfect for your morning coffee or weekend entertaining. Upstairs, a beautiful stained oak staircase leads to a luxurious primary suite featuring a walk-in closet and spa-like 4-piece ensuite, along with three additional spacious bedrooms and the convenience of upper-floor laundry. Built for todays lifestyle, the home includes a separate basement entrance by the builder, a 200 AMP electrical panel, and large lookout basement windows that fill the lower level with natural light. With its modern features, spacious design, and unbeatable location, this home is ready for you to move in and make it your own !
Location Location!! Timeless Stone Century Home on 3.43 Acres in…
$1,399,000
Absolutely stunning. Welcome to 748 Cedar Bend Drive. Built by…
$1,670,000
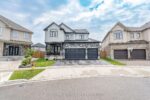
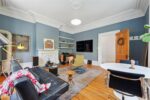 36 Waterloo Avenue, Guelph, ON N1H 3H5
36 Waterloo Avenue, Guelph, ON N1H 3H5
Owning a home is a keystone of wealth… both financial affluence and emotional security.
Suze Orman