5228 First Line, Erin, ON L7J 2L9
Nestled on a picturesque lot in the charming small town…
$4,399,999
447 Old Chicopee Trail, Kitchener, ON N2A 4H1
$999,900
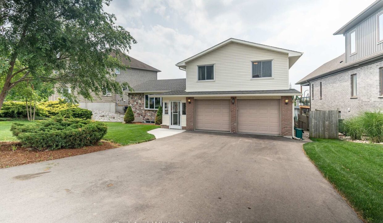
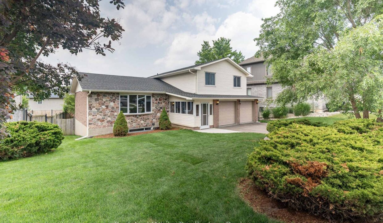
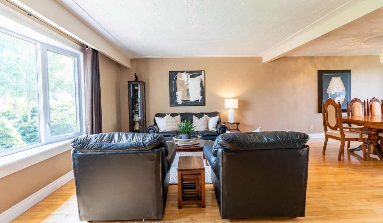
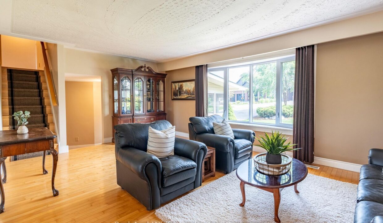
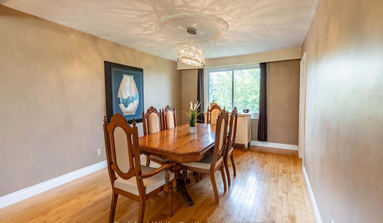
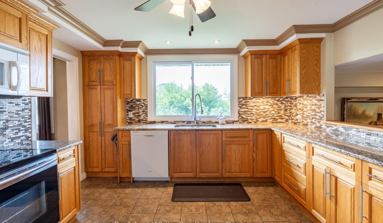
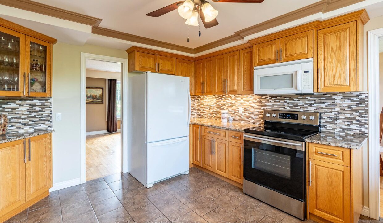
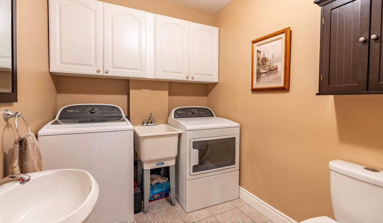
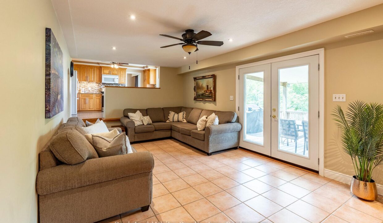
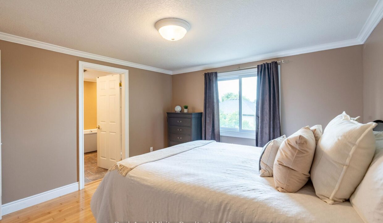
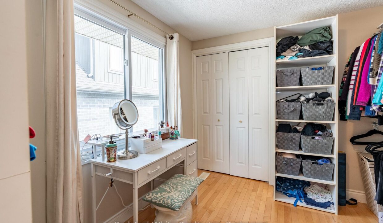
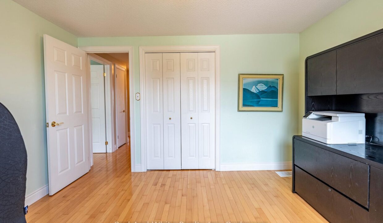
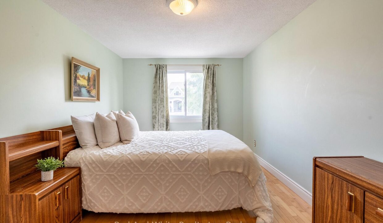
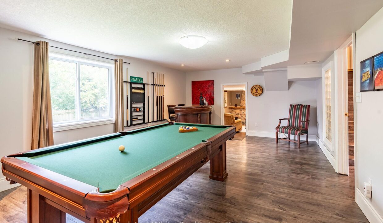
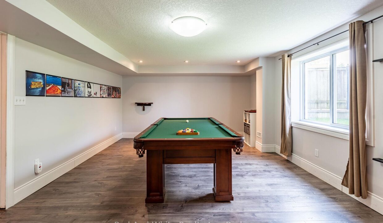
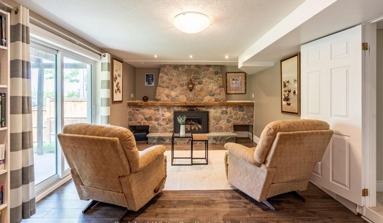
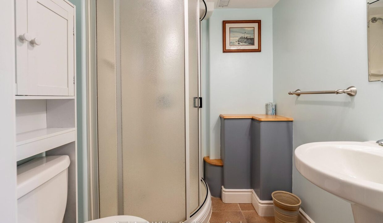
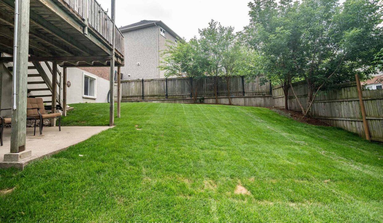
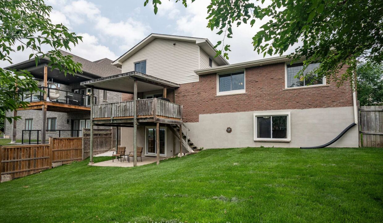
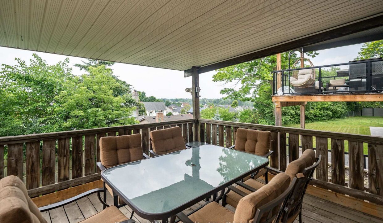
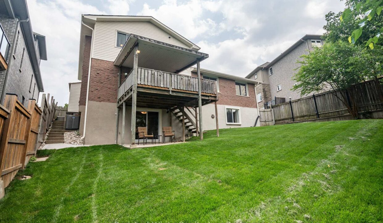
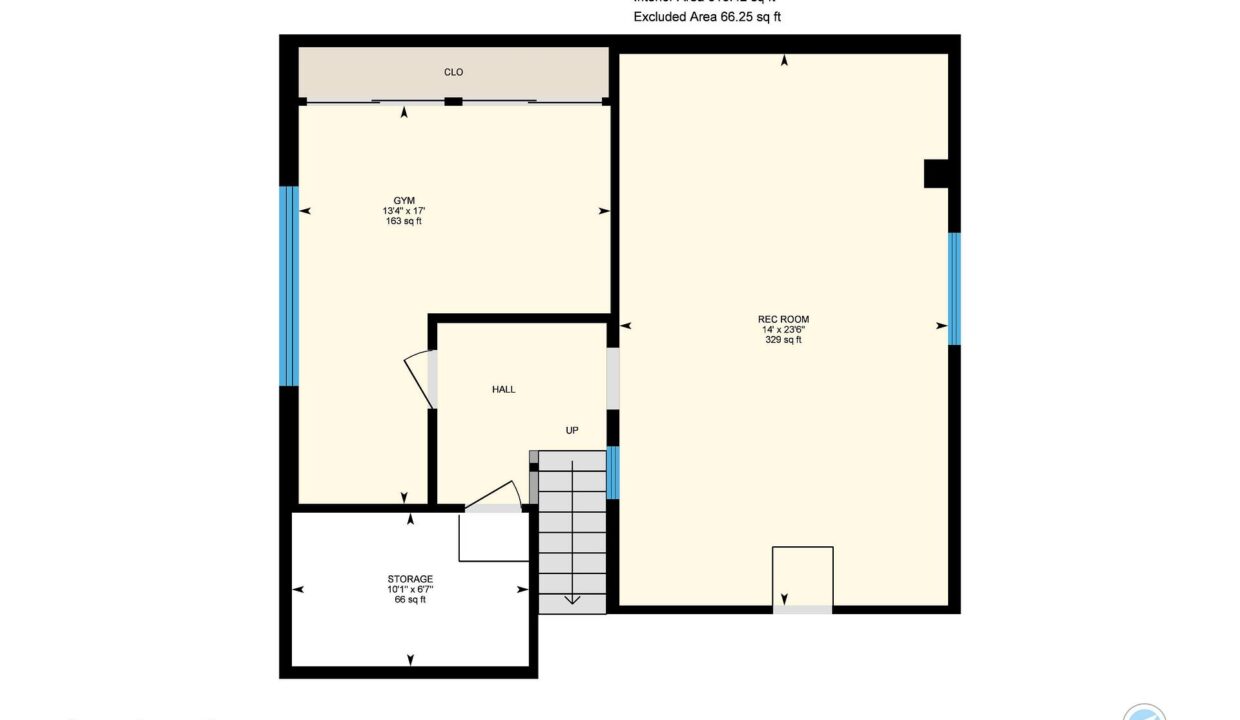
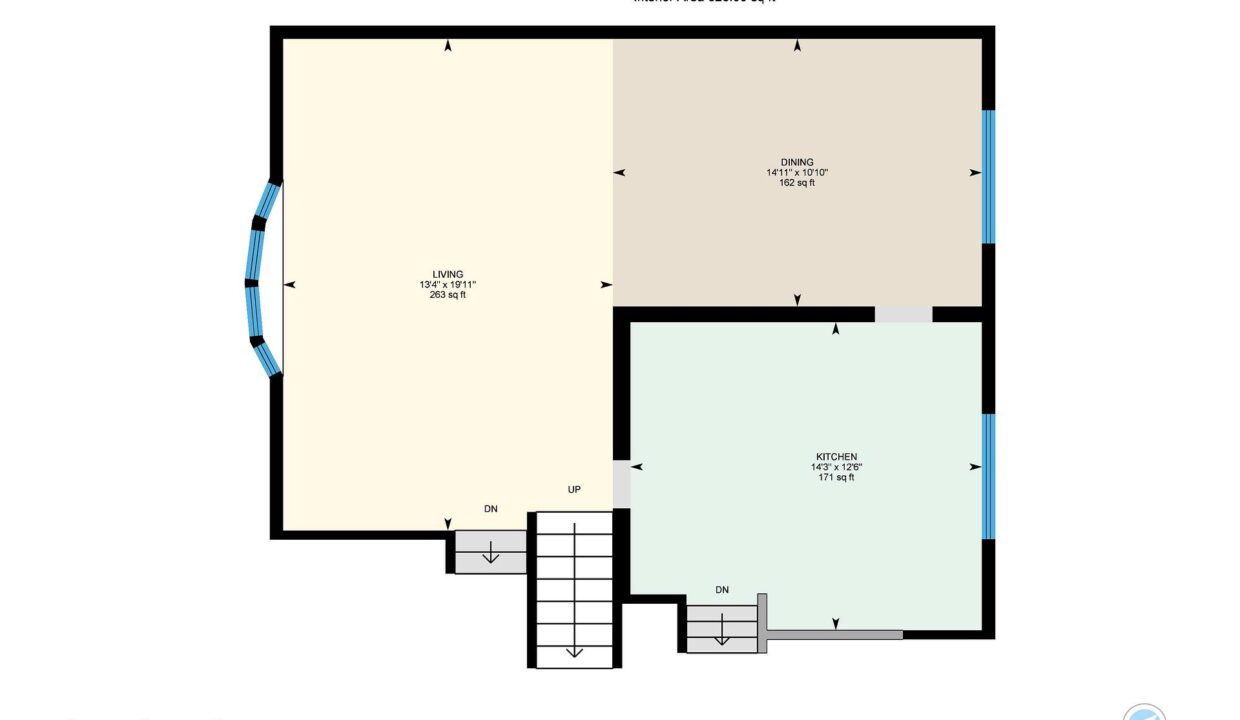
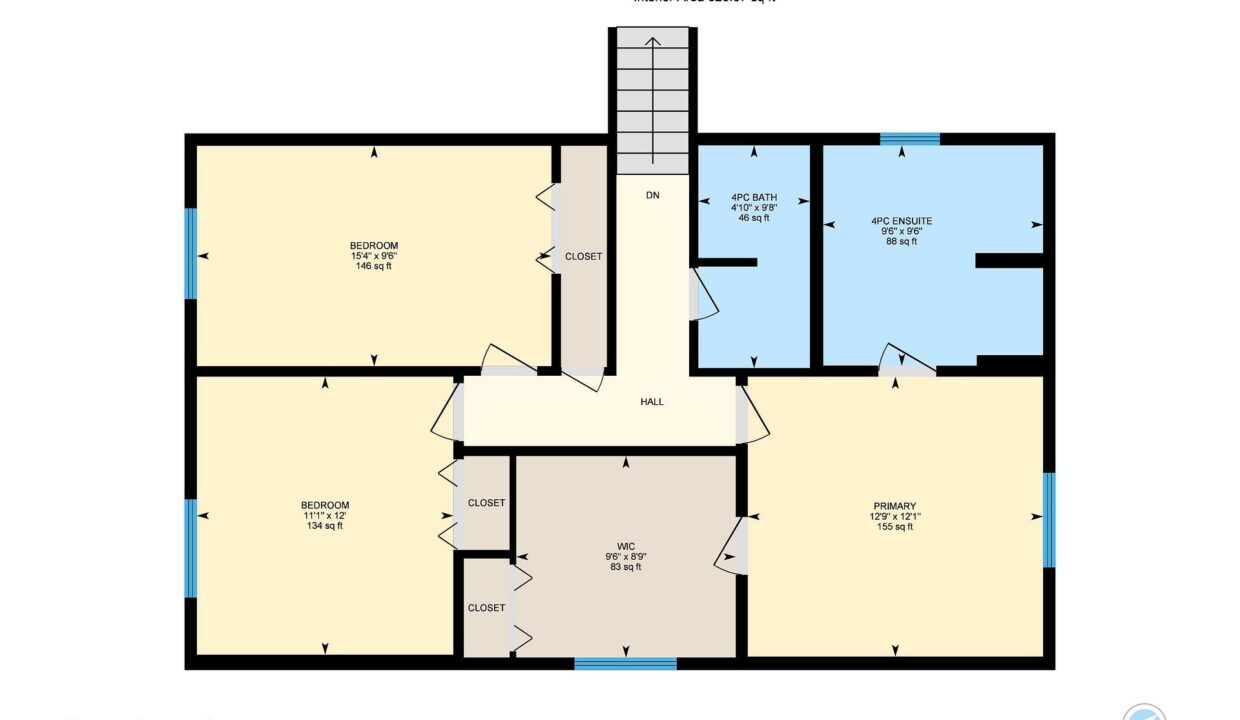
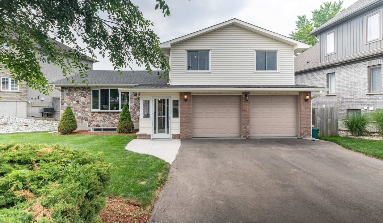
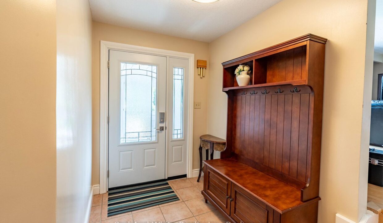
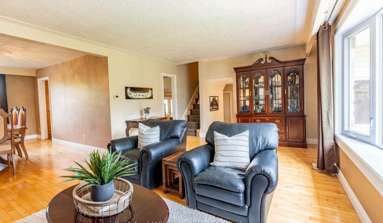
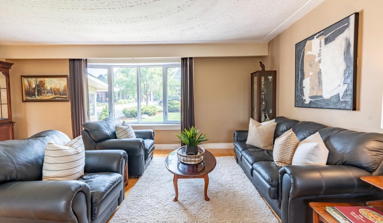
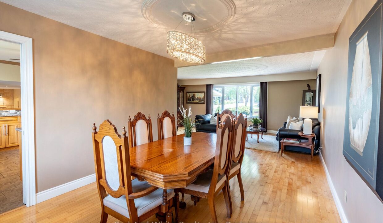
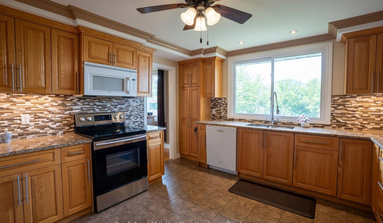
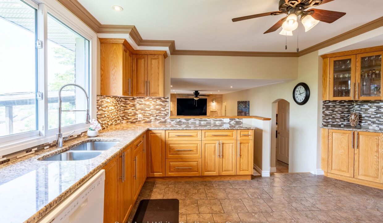
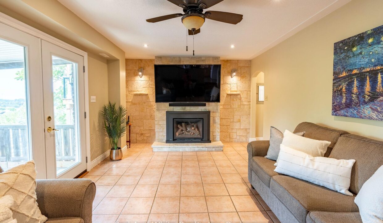
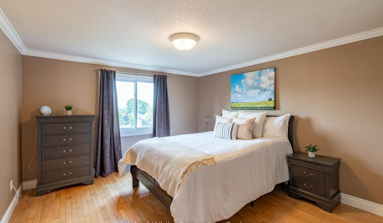
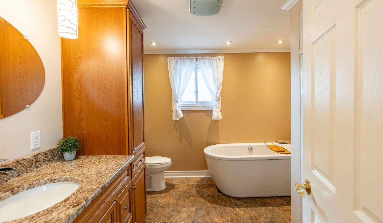
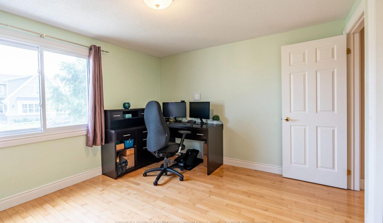
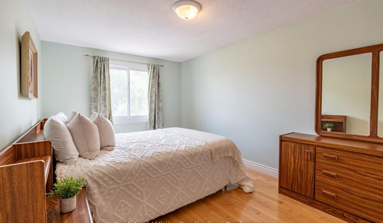
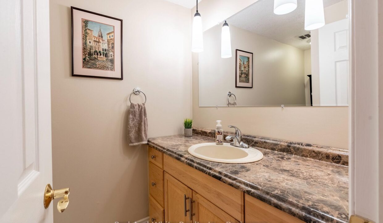
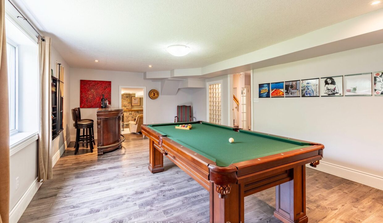
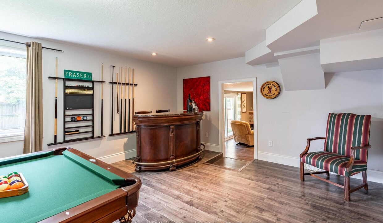
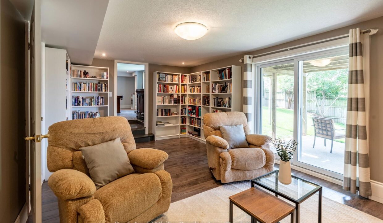
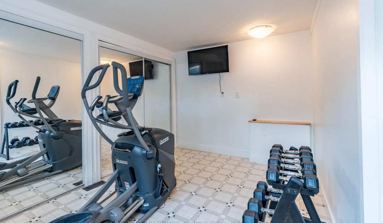
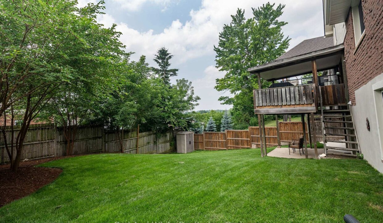
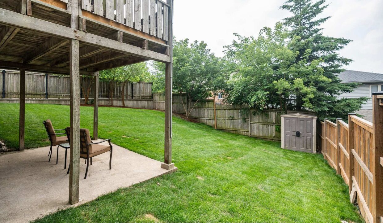
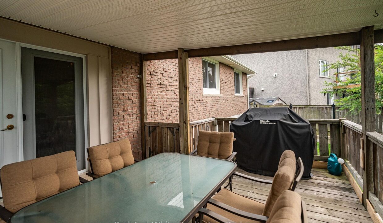
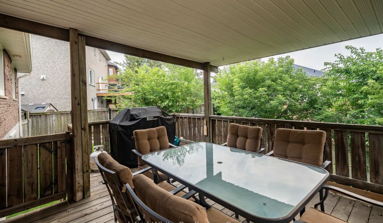
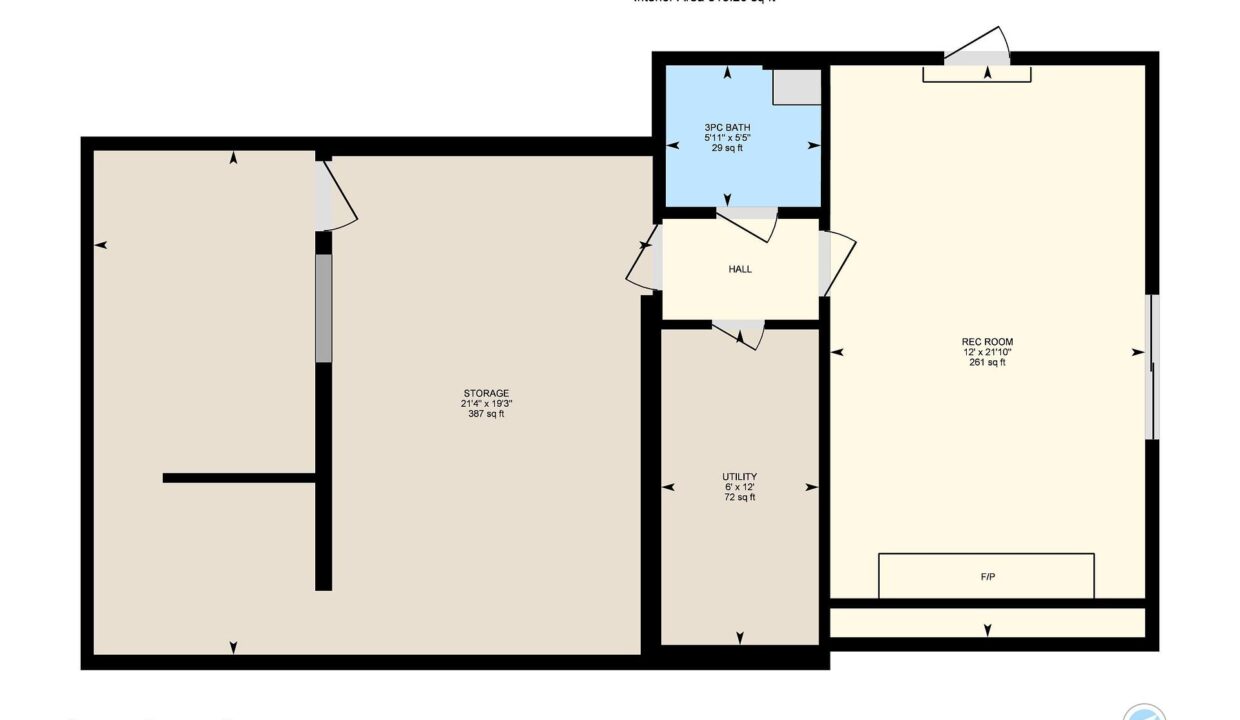
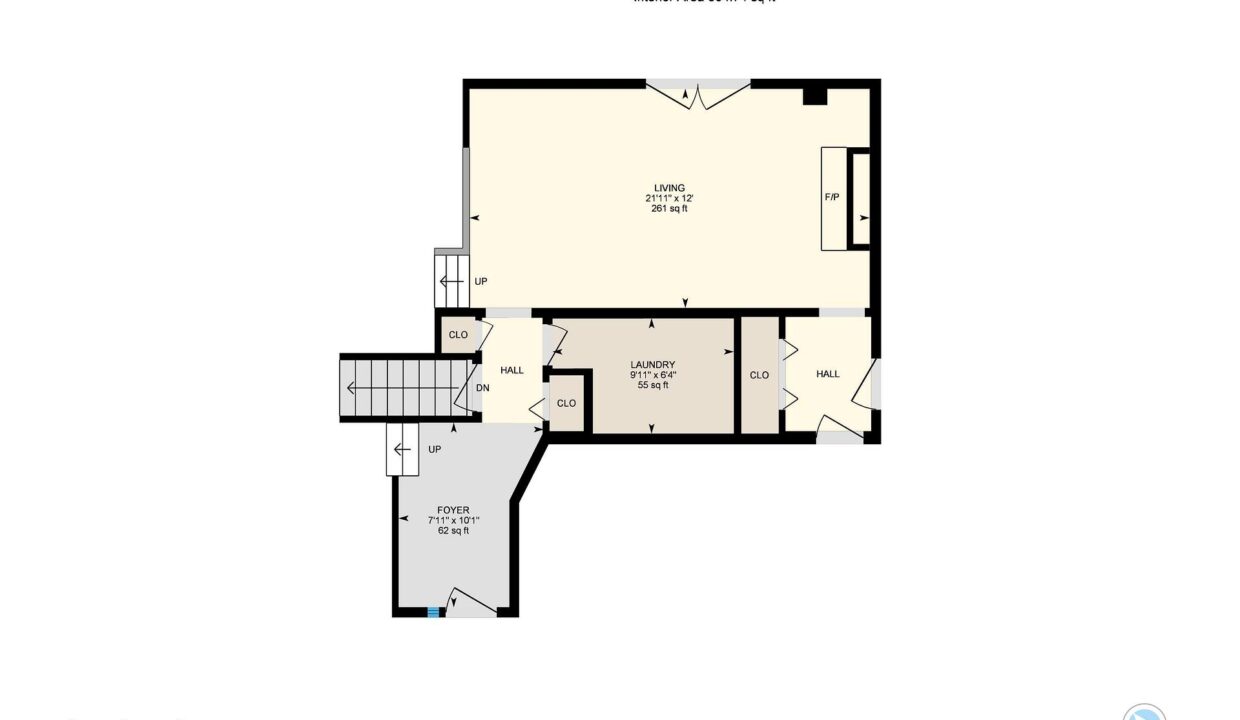
Perched above the city in one of Kitcheners most scenic neighbourhoods in Idlewood, this is a rare opportunity in a location thats known, loved, and rarely available. Set on a large lot, this home offers the best of both worlds: peaceful surroundings with GRCA-protected wetlands just down the street, and only minutes to the Expressway and Chicopee Ski Hill. This spacious five-level sidesplit features a bright and welcoming layout with multiple living areas, including a living room with large bay window that opens onto the dining space, a kitchen that invites people to gather, a cozy family room with a fireplace and shelving for all your favourite books, and a games room that is ideal for entertaining your friends. Upstairs, youll find three bedrooms including a generous primary suite with an ensuite bathroom with a standalone soaker tub, and a large walk-in closet that will impress you. A fourth bedroom on the lower level that could offer flexibility for guests, a home office, or a home gym. With 3.5 bathrooms and a versatile layout, this home is designed to adapt to your lifestyle. Thoughtfully maintained with numerous updates, this home offers a natural flow that suits both quiet mornings and lively get-togethers. Outside, enjoy the sunset-facing deck, private backyard, no sidewalks to shovel, and easy access to nearby trails.
Nestled on a picturesque lot in the charming small town…
$4,399,999
Welcome to opportunity knocking! 56 Seabreeze Crescent is your chance…
$1,299,900
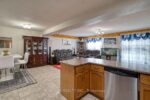
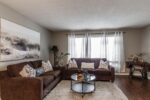 34 Milton Heights Crescent, Milton, ON L9T 2W7
34 Milton Heights Crescent, Milton, ON L9T 2W7
Owning a home is a keystone of wealth… both financial affluence and emotional security.
Suze Orman