167 Pine Martin Crescent, Kitchener ON N2E 3R8
This beautiful 4-bedroom, 2.5-bathroom home is located in the desirable…
$799,000
39 Beardmore Crescent, Acton ON L7J 2Z1
$964,900
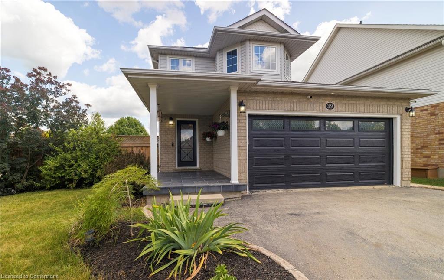
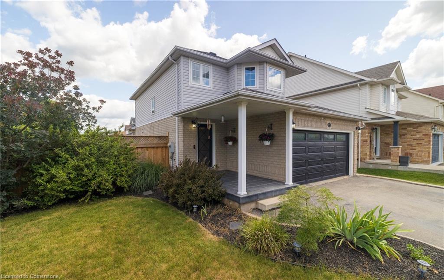
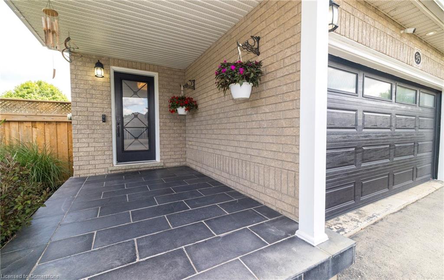
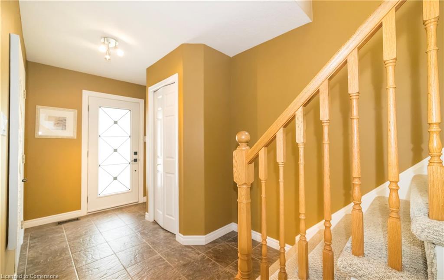
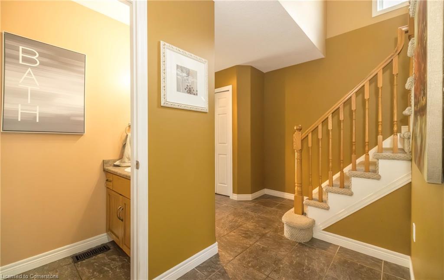
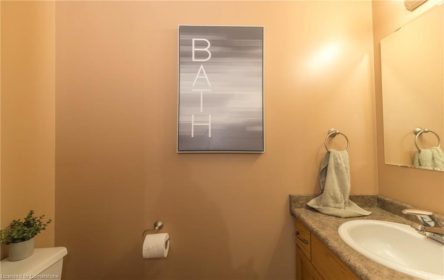
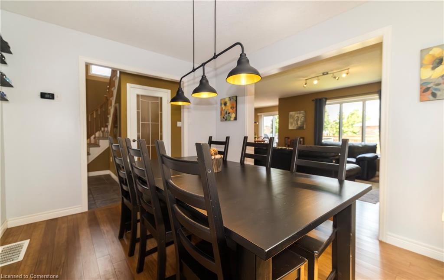
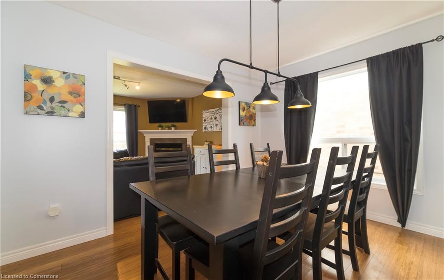
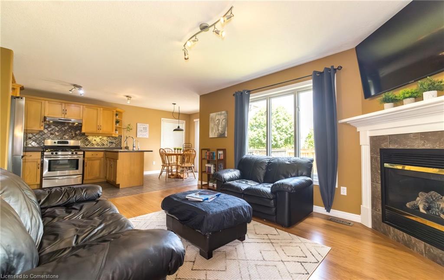
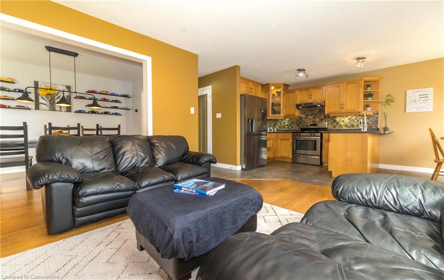
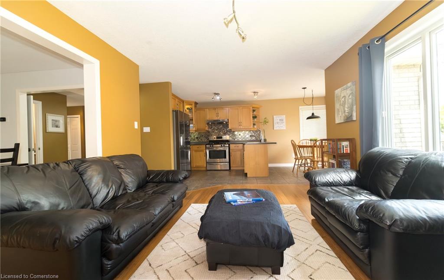
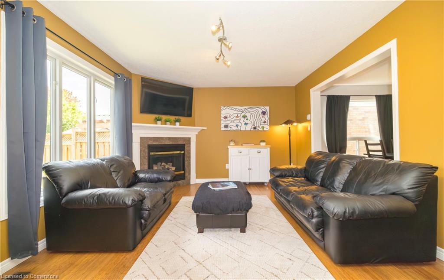
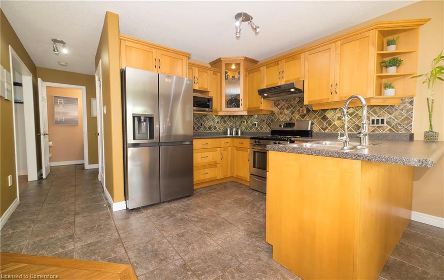
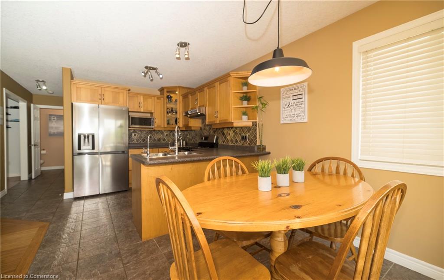
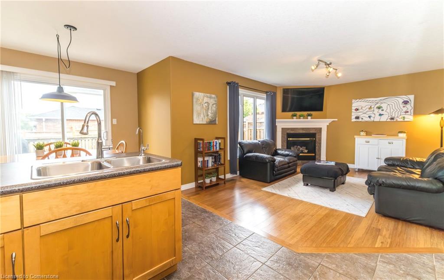
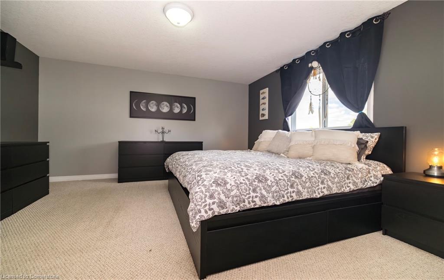
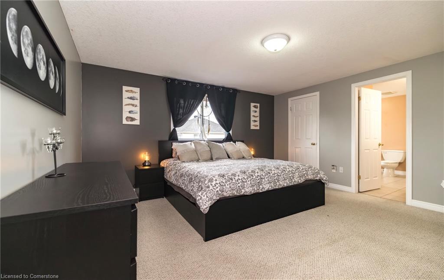
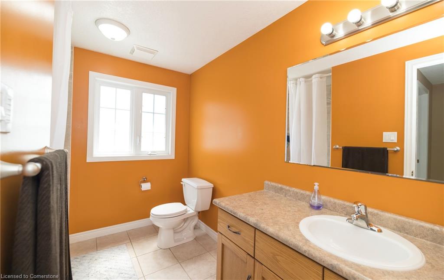
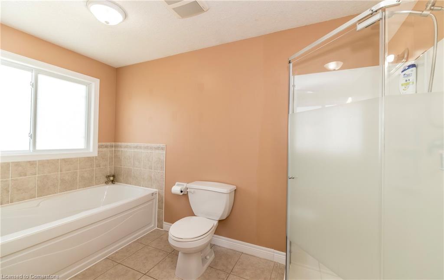
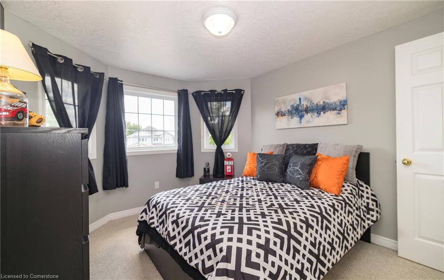
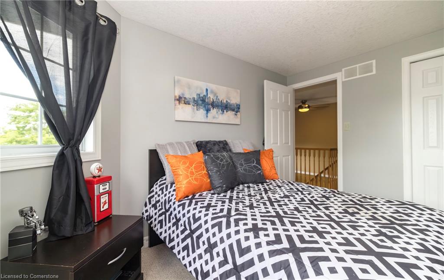
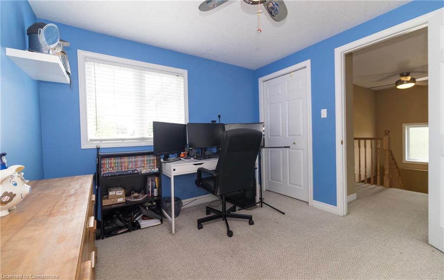
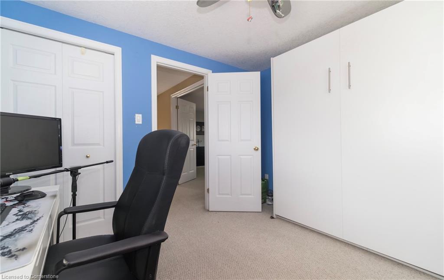
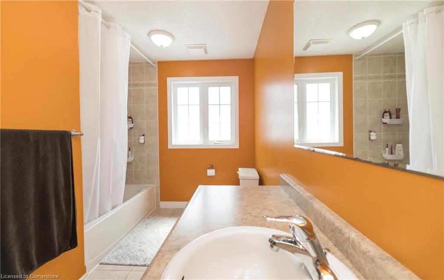
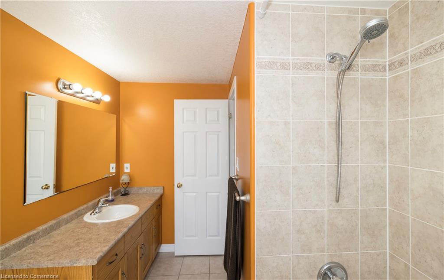
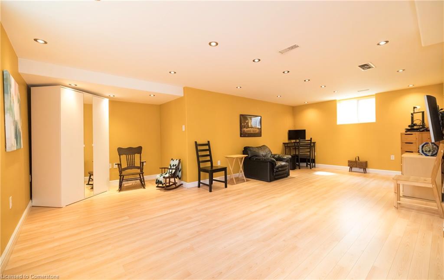
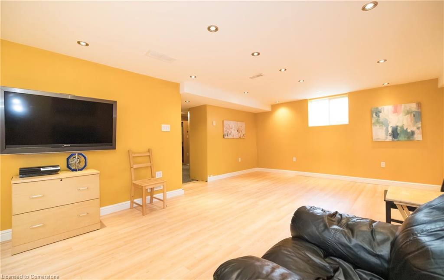
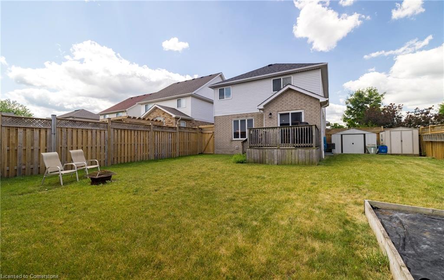
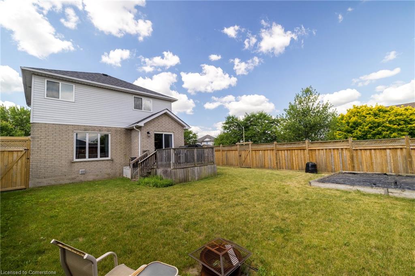
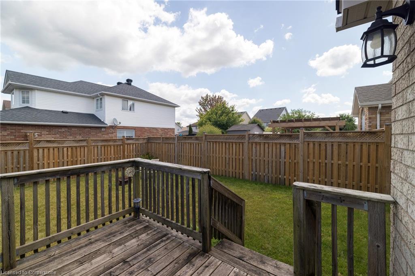
Welcome to 39 Beardmore Crescent in Acton! This beautifully maintained detached home delivers comfort, space, and character in a warm, family-friendly neighbourhood. With 3 spacious bedrooms and 2.5 bathrooms, it offers approximately 1,579 sq. ft. of above-grade living space that’s been thoughtfully designed for everyday living. The main floor features a combination of hardwood and ceramic tile flooring, anchored by a cozy gas fireplace in the large, open-concept living room, ideal for both entertaining and relaxing. The eat-in kitchen offers ample cabinetry and walks out to a generous deck and private backyard, perfect for summer barbecues or quiet mornings. The partially finished basement includes heated flooring, creating a versatile space for a rec room, home office, or gym. A standout feature is the heated double-car garage, equipped with electric heat and an insulated garage door, making it a usable space year-round. The wide double driveway comfortably fits up to 6 vehicles. Located in a welcoming community close to schools, parks, shopping, and essential amenities, this home presents an excellent opportunity for families or individuals seeking a quiet and convenient lifestyle.
This beautiful 4-bedroom, 2.5-bathroom home is located in the desirable…
$799,000
Welcome to 591 Caverhill Crescent Bright, Updated & Move-in Ready…
$1,089,900

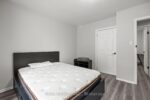 138 Chelford Crescent, Waterloo, ON N2J 3T5
138 Chelford Crescent, Waterloo, ON N2J 3T5
Owning a home is a keystone of wealth… both financial affluence and emotional security.
Suze Orman