765 Autumn Willow Drive, Waterloo ON N2V 0E3
Located in the Vista Hills community in Waterloo, this spacious…
$1,199,900
8790 Ninth Line N, Georgetown ON L0P 1K0
$23,000,000
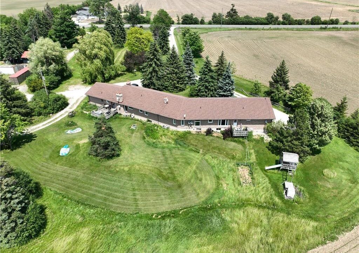
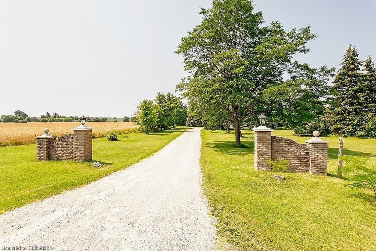
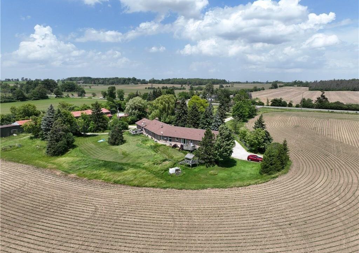
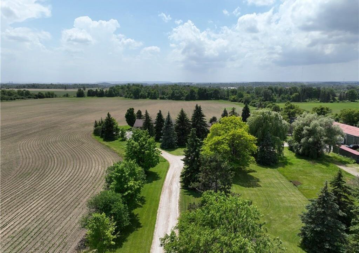
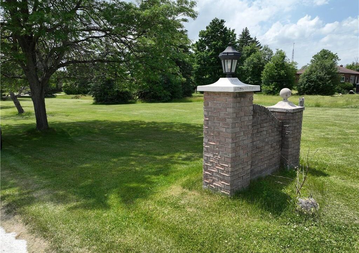
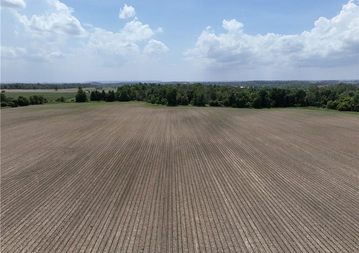
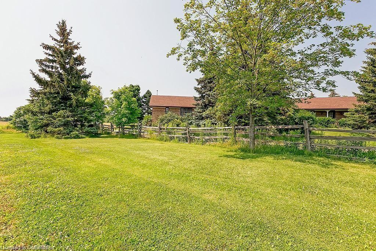
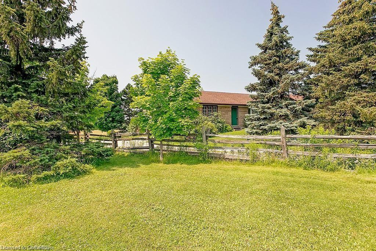
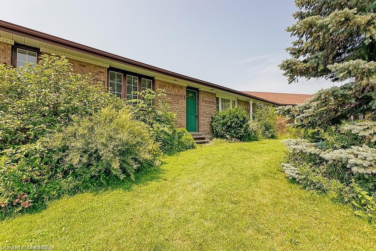
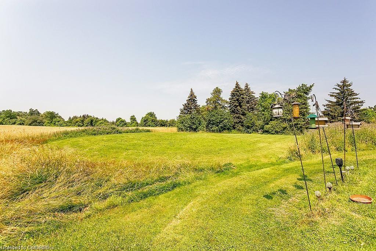
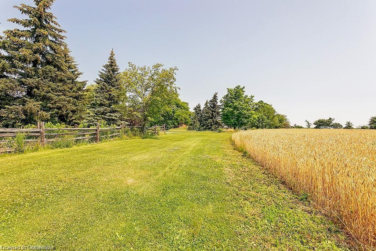
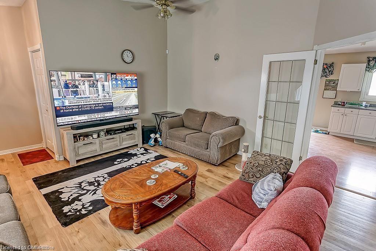
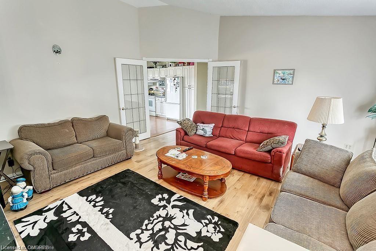
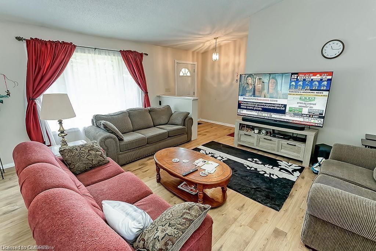
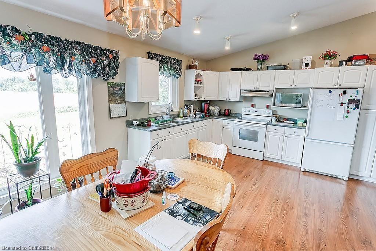
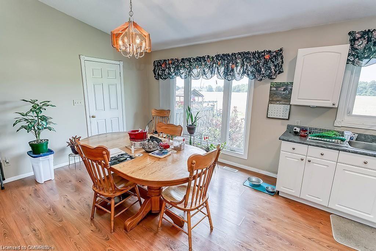
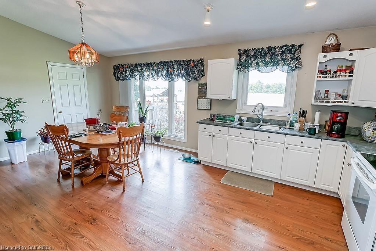
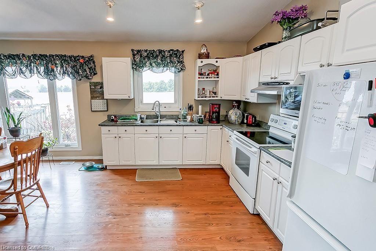
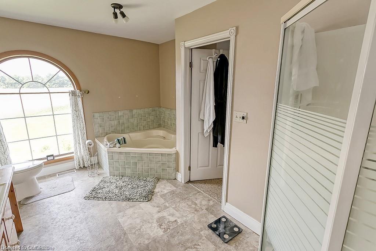
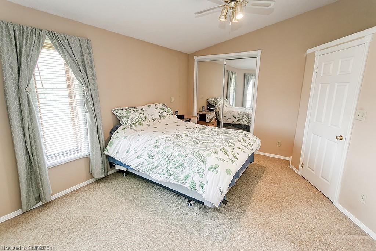
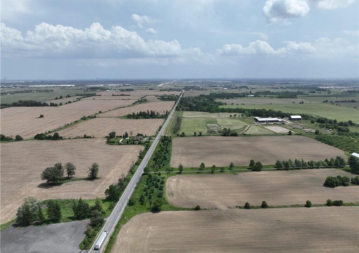
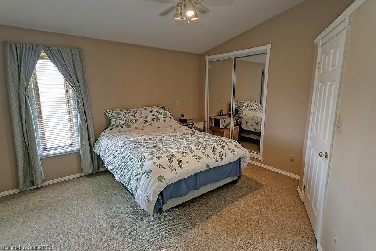
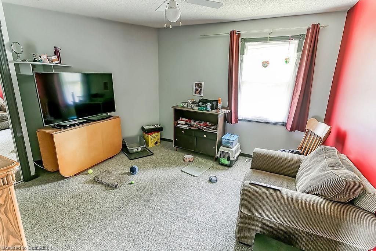
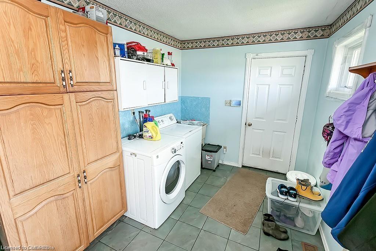
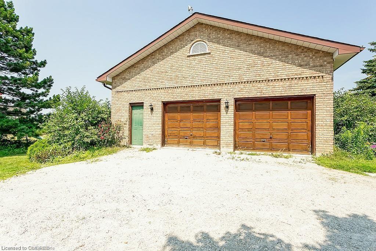
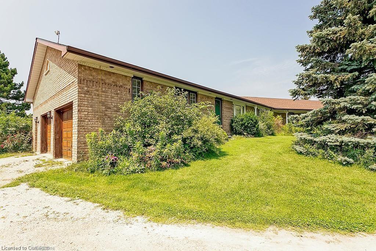
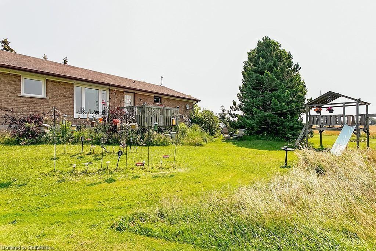
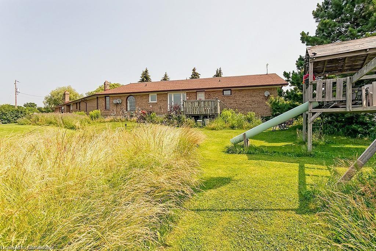
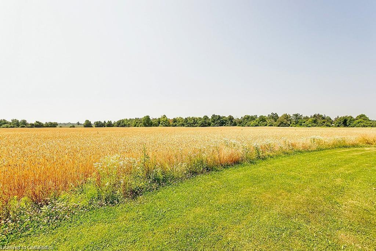
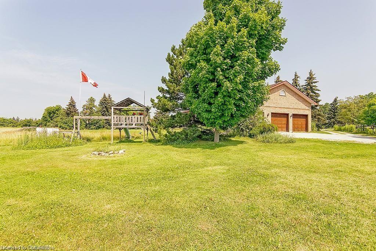
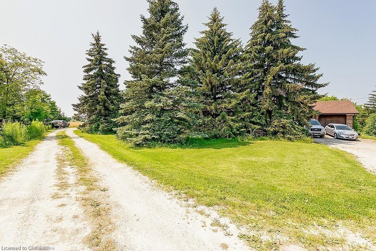
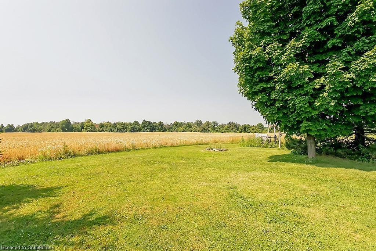
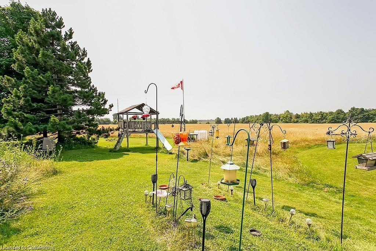
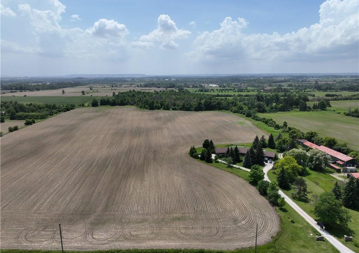
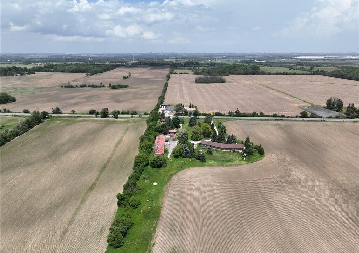
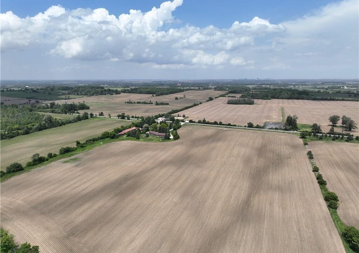
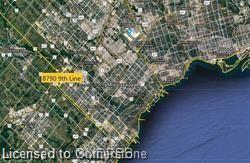
51 acre farm with the view of city skyline: Square One/Mississauga high-rises are clearly seen! Located 2km from Mississauga’s border, 2 km from Toronto Outlet Mall, and 1 km from the junction of three highways: Hwy 401, hwy 407 and future approved highway 413. 9th Line will be widened to 4 lanes + sidewalk + bike path in very near future. This is main artery leading to Georgetown. This land is not frozen, as Hwy 413 will veer EAST from the junction of hwy 401/407. Major builders own adjacent tracts of land. Prologis Warehousing/Logistic Hub was just launched! Manicured front lawn leads to a sprawling brick bungalow with two legal residences: newer, 3 bedroom, south side residence sports a double garage, mud room/laundry room with walk out to deck, very large white country eat-in kitchen with cathedral ceilings, master bedroom with spacious semi ensuite bathroom with jetted bathtub and separate shower. Two more bedrooms. North side residence has a huge country kitchen, living room with cathedral ceilings and two bedrooms. Beautiful covered porch and a double garage. Ample parking. Large deck and back gardens overlooking farmland and wood stand. Landscaped garden surrounds both houses. There is a saloon themed summer bar in the shade of tree stand. 2000 S.F. shop provides room for business or additional garages. Two new oil tanks in 2016. Well water is plentiful thanks to an underground aquifer to the north at 5th SDRD. Land bankers, investors park your $$$. If you are looking to build a family compound of unrestricted size and grow your own organic food, while living right in between Mississauga, Oakville, Milton and Georgetown and THREE major highways then you have found the best place ever! The land backs and sides onto urban boundary of Georgetown.
Located in the Vista Hills community in Waterloo, this spacious…
$1,199,900
Welcome to this stunning home, perfectly blending modern style with…
$779,900

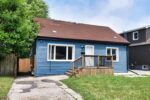 339 Melvin Avenue, Hamilton, ON L8H 2K6
339 Melvin Avenue, Hamilton, ON L8H 2K6
Owning a home is a keystone of wealth… both financial affluence and emotional security.
Suze Orman