198 The Greenway, Cambridge, ON N1R 6L9
Renovated top to bottom in 2022, this stylish semi in…
$659,000
125 Bythia Street, Orangeville, ON L9W 3V4
$699,000
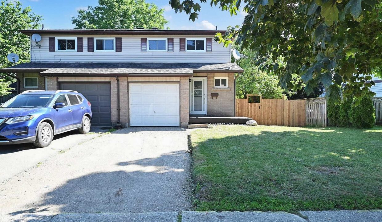
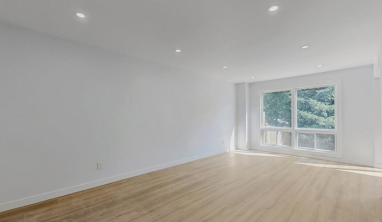
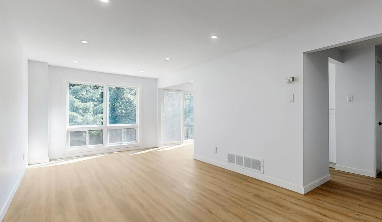
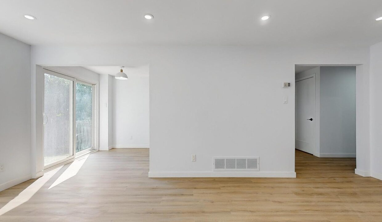
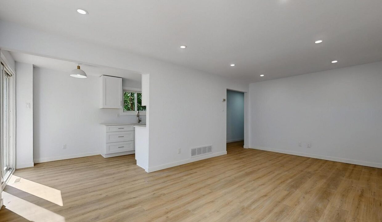
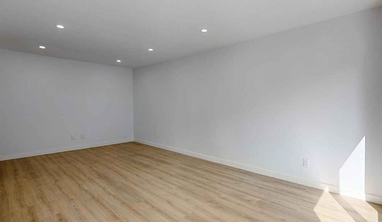
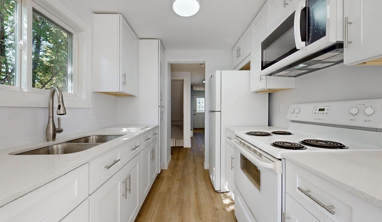
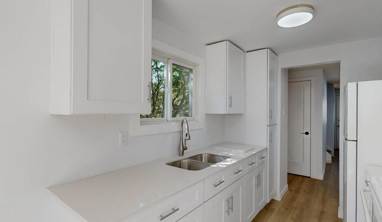
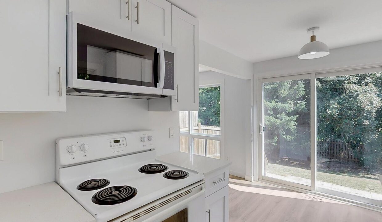
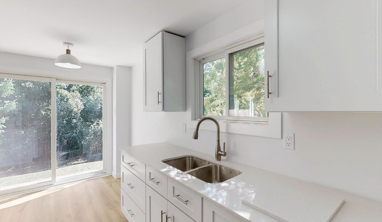
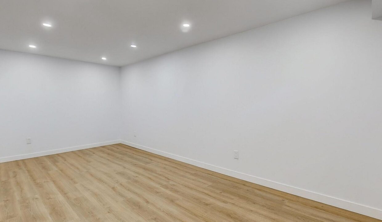
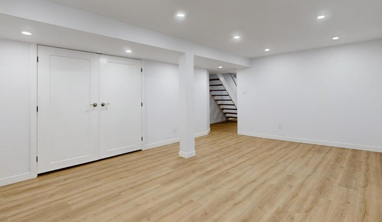
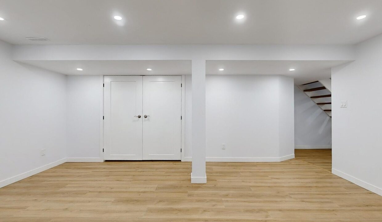
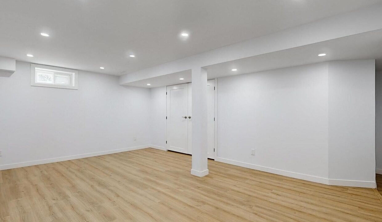
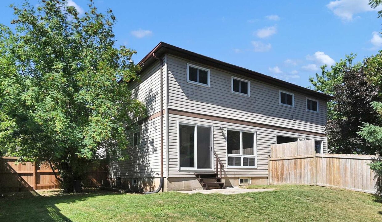
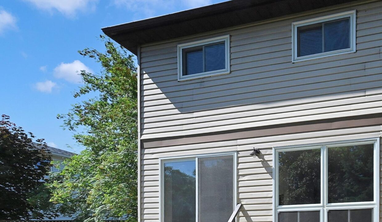
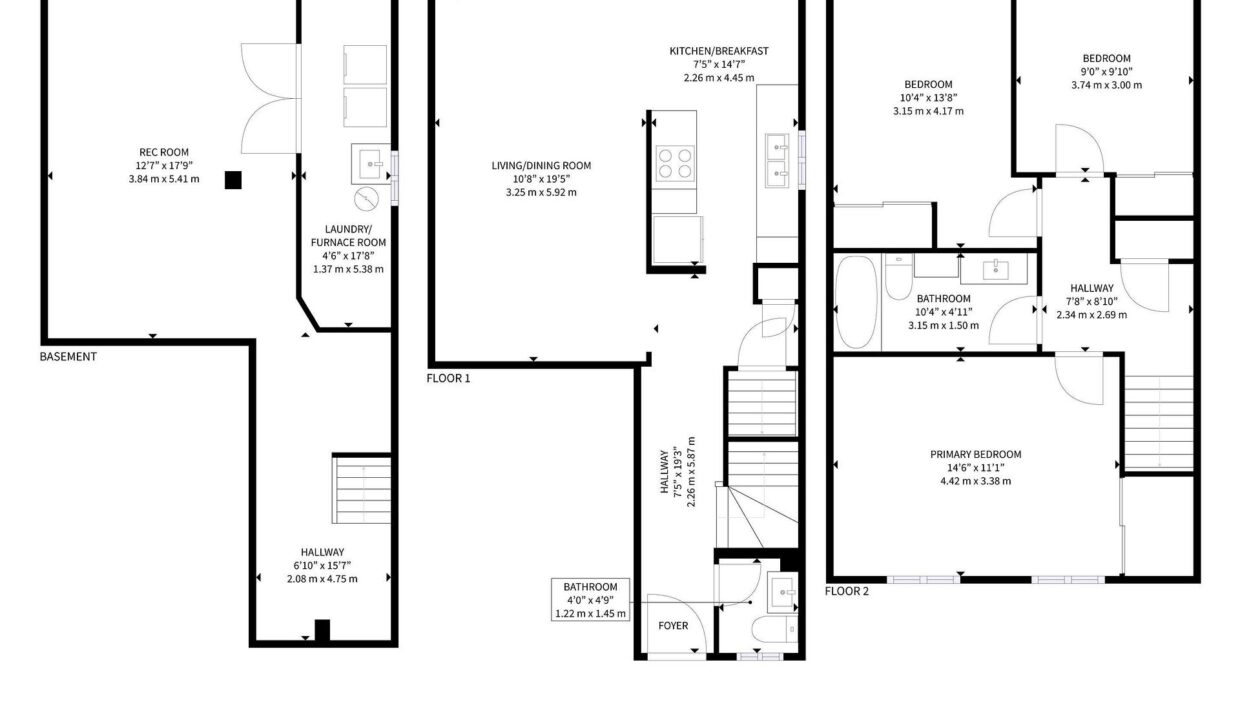
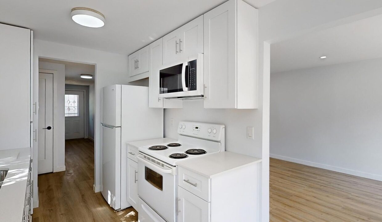
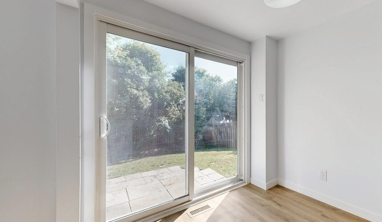
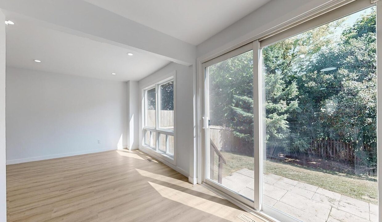
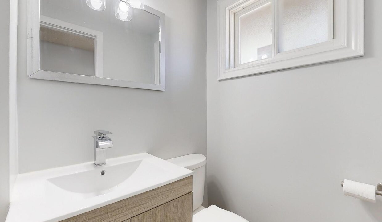
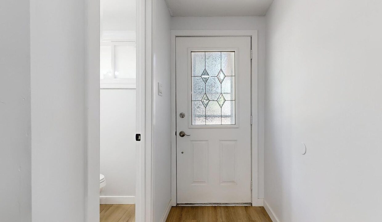
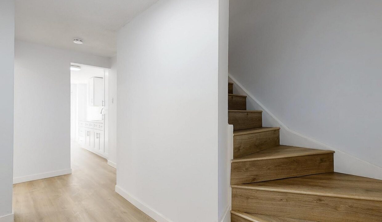
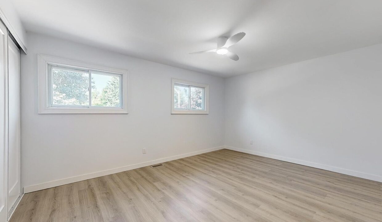
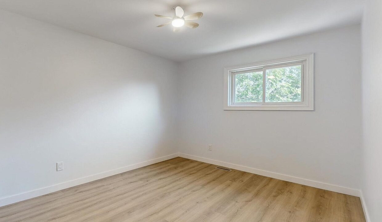
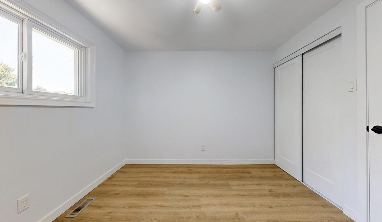
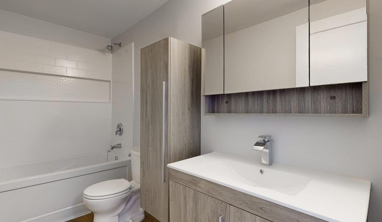
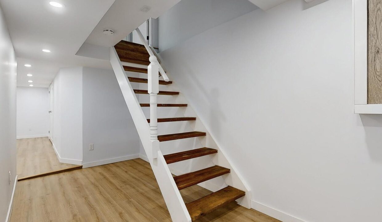
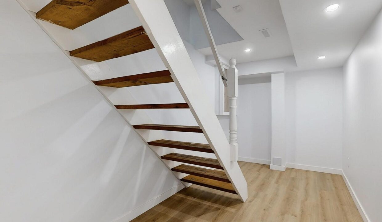
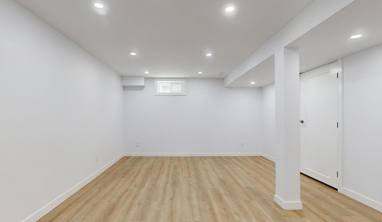
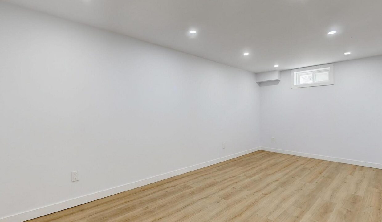
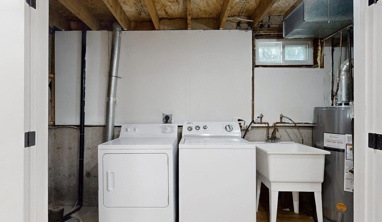
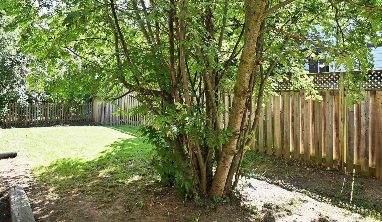
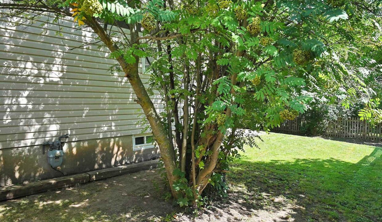
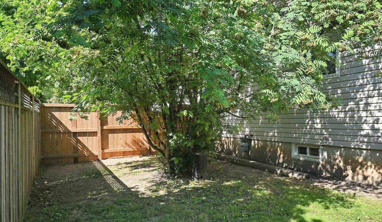
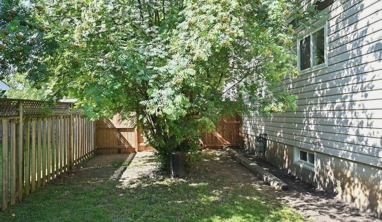
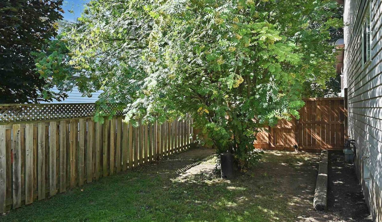
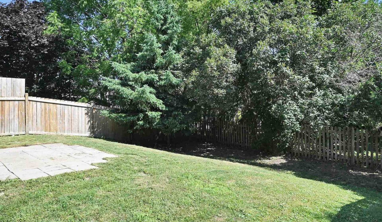
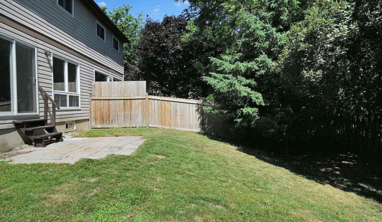
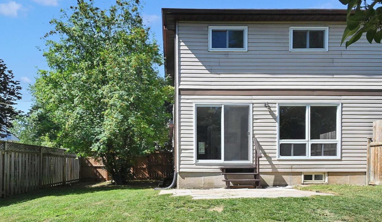
This beautifully updated 3-bedroom, semi-detached home is move-in ready and located in a quiet, welcoming neighborhood just steps from parks, schools, shopping, and public transit. Whether you’re starting out or looking for a comfortable, stylish home in a great area, this one checks all the boxes. Inside, you’ll find pot lights throughout the main floor and basement, fresh paint, and updated flooring. The heart of the home is the brand new kitchen, featuring quartz countertops, modern cabinetry, and plenty of prep space. Its a bright, functional space perfect for everyday cooking and weekend hosting. Upstairs offers three good sized bedrooms with ample closet space and natural light, along with a completely renovated 4-piece bathroom that’s sleek and modern. The finished basement adds even more living space ideal for a rec room, home office, or play area also finished with pot lights and new flooring. Outside, enjoy a fully fenced backyard with lots of room to relax, entertain, or let the kids and pets play. This is the perfect home for anyone looking to break into the market without compromising on style or location. Just move in and make it yours!
Renovated top to bottom in 2022, this stylish semi in…
$659,000
Welcome to 160 Burbank Crescent! This stunning, fully remodeled home…
$749,000
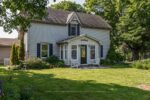
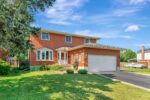 99 Esther Avenue, Cambridge, ON N1S 4L7
99 Esther Avenue, Cambridge, ON N1S 4L7
Owning a home is a keystone of wealth… both financial affluence and emotional security.
Suze Orman