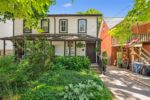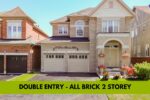131 MacLennan Street, Guelph/Eramosa, ON N0B 2K0
CHARMING 2-BEDROOM BUNGALOW WITH AMAZING WORKSHOP, BACKING ONTO FOREST. This…
$1,050,000
270 Dalgleish Trail, Hamilton, ON L0R 1P0
$989,900
Welcome to this clean, stunning detached family home located in the highly desirable Summit Park community! It’s like a 4 bedroom home but this home gives you option of family seating area or office area or children’s play area on 2nd floor. Thoughtfully designed and meticulously maintained, this home offers a perfect blend of modern finishes, spacious layout, and family-friendly comfort.**The main floor features 9 ft ceilings and a bright, open-concept living space with large windows that fill the home with natural light.**The cozy living room with a gas fireplace is perfect for relaxing or entertaining. The upgraded eat-in kitchen features stainless steel appliances, quartz countertops, tiled backsplash, and a large island with breakfast seating ideal for everyday use and gatherings. Upstairs, the primary bedroom retreat offers a spacious walk-in closet and a stylish ensuite.**Two additional generously sized bedrooms, a 4-piece common bathroom, a cozy loft area, and a convenient second-floor laundry room complete the upper level.**The unfinished basement offers endless potential for customization create a recreation room, gym, or home theatre!! Outside, enjoy a fully fenced backyard with lots of green spaces great for entertaining or family time>>Located in a friendly, family-oriented neighbourhood, this home is close to Lincoln M. Alexander Parkway, Red Hill Valley Parkway, schools, conservation parks, and is walking distance to many amenities<<. Public transit and shopping are just steps away, making this the perfect place to call home! Seeing is Believing!! Please visit !
CHARMING 2-BEDROOM BUNGALOW WITH AMAZING WORKSHOP, BACKING ONTO FOREST. This…
$1,050,000
Some homes just feel right the moment you step inside.…
$567,800

 10 Drew Brown Boulevard, Orangeville, ON L9W 6Z6
10 Drew Brown Boulevard, Orangeville, ON L9W 6Z6
Owning a home is a keystone of wealth… both financial affluence and emotional security.
Suze Orman