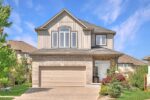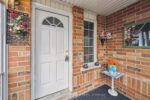135 Madison Avenue S, Kitchener, ON N2G 3M4
INVESTOR ALERT! Prime Fixer-Upper in Desirable Downtown Kitchener! Your next…
$499,000
33 Verney Street, Guelph, ON N1H 1N5
$725,000
Charming Red Brick Home in the Heart of Guelph. Step into timeless character and modern comfort with this delightful 1 1/2 storey home, nestled in the sought-after Exhibition Park neighbourhood. Offering 3 spacious bedrooms and 1 full bathroom, this home is full of warmth, charm, and personality.You’ll love the inviting layout, featuring unique architectural details, original hardwood accents, and plenty of natural light. One of the standout features is the inviting covered 3-season porch, the perfect spot for morning coffee, evening chats, or simply enjoying the peaceful surroundings. Out back, a newer-built detached garage is an impressive addition, fully equipped with central vacuum, making it an ideal space to care for your vehicles or set up a workshop. Parking for up to 4 cars is a huge bonus in this neighbourhood. Perfect for families, first-time buyers, or anyone looking to enjoy a vibrant, walkable neighbourhood rich in history and community spirit.Located just steps from parks, schools, trails, and downtown amenities, this home offers both charm and convenience in one of Guelph’s most desirable areas. All furnishings in the home can be included.
INVESTOR ALERT! Prime Fixer-Upper in Desirable Downtown Kitchener! Your next…
$499,000
Exceptional, Extraordinary & Excellent – Just a few words to…
$1,085,000

 60 Camm Crescent, Guelph, ON N1L 1K2
60 Camm Crescent, Guelph, ON N1L 1K2
Owning a home is a keystone of wealth… both financial affluence and emotional security.
Suze Orman