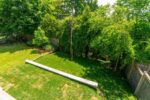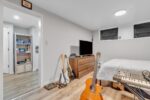374 Weber Street E, Kitchener ON N2H 1G5
Welcome to 374 Weber Street East in Kitchener! This charming…
$639,000
15 Cherry Hill Drive, Kitchener, ON N2E 1N5
$679,900
This solid, well cared for home offers a practical layout, a finished basement, and a fully fenced backyard, making it the perfect foundation for your personal touch. Step inside and you’ll immediately notice the homes natural flow, allowing for easy movement between spaces. Hardwood stairs lead to spacious bedrooms with matching hardwood floors, creating a cohesive and classic look. The family room and basement feature updated laminate flooring, adding both durability and everyday comfort. The kitchen, tucked just off the main living areas, is generously sized with a functional, traditional layout and luxury vinyl flooring. It offers direct access to the mudroom, which leads into a bright sunroom a versatile space perfect for a family room, home office, or play area. The finished basement provides even more valuable living space, complete with a cozy wood burning fireplace and a recently renovated bathroom with modern finishes. Whether you need a guest suite, a quiet office, or a casual hangout, this lower level is ready to adapt to your lifestyle. Out back, the fully fenced yard offers privacy and ample space for gardening, entertaining, or simply relaxing outdoors. Its a blank slate waiting for your ideas. With a roof that’s just four years old, updated eaves and downspouts, and a well maintained structure throughout, this home has been lovingly cared for and is ready for its next chapter. Bring your vision and make it your own!
Welcome to 374 Weber Street East in Kitchener! This charming…
$639,000
The Robert Orr Farmhouse is a timeless landmark, reimagined into…
$1,500,000

 35 Shaftsbury Drive, Kitchener, ON N2A 1N4
35 Shaftsbury Drive, Kitchener, ON N2A 1N4
Owning a home is a keystone of wealth… both financial affluence and emotional security.
Suze Orman