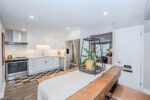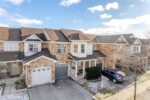863 Laurelwood Drive, Waterloo ON N2V 2X8
Welcome to this beautifully maintained detached home offering the perfect…
$895,000
4-405 Kingscourt Drive, Waterloo ON N2K 3R4
$565,000
Welcome to Unit 4, 405 Kingscourt Drive, Waterloo—a stylishly updated 2-bedroom, 2-bathroom condo
townhouse that effortlessly combines modern comfort with outstanding convenience. As you step inside,
you’ll immediately appreciate the newly updated flooring that leads to a contemporary galley kitchen. This
space features elegant quartz countertops and brand new stainless steel appliances. The kitchen seamlessly
transitions into a bright eat-in dining area, enhanced by a large window that bathes the room in natural light.
At the rear of the main floor, the living room offers a bright and airy ambiance, accentuated by a sliding glass
door that opens to a private backyard—perfect for relaxation or entertaining. Upstairs, you’ll find two
generously sized bedrooms, including a primary bedroom with a spacious walk-in closet. This level is
completed by a chic 4-piece bathroom. The basement provides a versatile space, ready for your personal
touch. Whether you envision it as an additional bedroom, a rec room, an office, or a home gym, the choice is
yours. Location is key, and this property excels. Enjoy the close proximity to Conestoga Mall and the short
drive to Uptown Waterloo. With restaurants, public transit, and shopping all within walking distance,
convenience is at your doorstep. Plus, quick access to the Conestoga Parkway makes commuting effortless.
Discover modern living with unparalleled convenience in this delightful townhouse—make it your new home
today!
Welcome to this beautifully maintained detached home offering the perfect…
$895,000
Don’t miss this rare opportunity to own a beautifully maintained…
$699,900

 616 Edwards Avenue, Milton ON L9T 6G8
616 Edwards Avenue, Milton ON L9T 6G8
Owning a home is a keystone of wealth… both financial affluence and emotional security.
Suze Orman