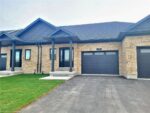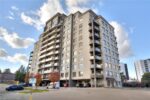77 Mountain Avenue, Hamilton ON L8P 4G3
Well-loved and well cared for by the same family for…
$1,129,000
133 Raftis Street, Arthur ON N0G 1A0
$780,000
Nestled on a picturesque ravine lot, this charming home offers the perfect blend of serenity and convenience. Enjoy breathtaking, unobstructed views of the lush greenery and pond right in your backyard.
This delightful, ready to move in detached home boasts a thoughtfully designed living space located in Canada’s most beautiful city – Arthur. Boasting a spacious double garage, this home offers ample parking space and plenty of room for storage. Step inside to find a welcoming, bright, and airy interior with open concept living spaces, perfect for both relaxing and entertaining. Large windows throughout the home allow for natural light to flood every room, highlighting the warm and inviting atmosphere. The ground floor features a welcoming foyer with a covered porch entry. Come and see this beautiful modern house with expensive upgrades. The open-concept layout includes a great room, with a beautiful, upgraded kitchen and dining room. Kitchen has a huge gas stove, hardwood flooring & soaring 9ft Smooth Ceilings on Main level. Pot Lights in Kitchen & Family room. Big windows all around the house. This Home Features big 4 bedrooms with 2 Full Washrooms (standing shower). 2nd Floor offering ample space for family members or guests. Master bedrooms have a big walk-in closet. Laundry on the second floor.
Walking distance to schools, parks and shopping center nearby. Come and visit us for viewing the house.
Well-loved and well cared for by the same family for…
$1,129,000
Move in Ready Home!!! The Summerpeak Model – 2,412sqft, with…
$1,189,900

 310-539 Belmont Avenue W, Kitchener ON N2M 0A2
310-539 Belmont Avenue W, Kitchener ON N2M 0A2
Owning a home is a keystone of wealth… both financial affluence and emotional security.
Suze Orman