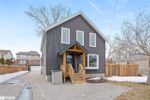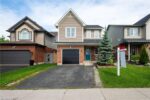47 Forest Breeze Court, Kitchener ON N2N 3H9
**SOLD FIRM – AWAITING DEPOSIT**Located at the end of a…
$1,695,000
403 Equestrian Way, Cambridge ON N3E 0B9
$949,900
Welcome to 403 Equestrian Way, Cambridge, a stunning 2200 sqft home built in 2019, designed for modern living and ultimate comfort. This immaculate property boasts 4 spacious bedrooms, including a luxurious primary suite with an ensuite bathroom, double sinks, and a generous walk-in closet. Convenience is at your fingertips with a 2nd floor laundry room. Step inside to discover 9′ ceilings on the carpet free main floor that enhance the bright open-concept layout, perfect for entertaining and family gatherings. The updated kitchen features stainless steel appliances, stone countertops, a stylish backsplash, and a walk-in pantry. The main level also includes a walk-in front coat closet and the house is freshly painted throughout, creating a bright and inviting atmosphere. Enjoy the seamless indoor-outdoor flow with a walkout from the kitchen to a fully fenced yard, offering privacy with no rear neighbour’s. The professionally maintained lawn and built-in irrigation system ensure your outdoor space is always pristine. Relax on the covered porch or make use of the ample street parking available for guests. Additional highlights include California shutters throughout, a single-car garage, and a spacious driveway. This home is move-in ready and waiting for you to make it your own. Don’t miss the opportunity to live in this beautiful, well-appointed property in a desirable neighbourhood, close to all amenities and easy access to the 401.
**SOLD FIRM – AWAITING DEPOSIT**Located at the end of a…
$1,695,000
Double Car Garage Home in a brand new area of…
$819,000

 105 Joshua Road, Orangeville ON L9W 4W2
105 Joshua Road, Orangeville ON L9W 4W2
Owning a home is a keystone of wealth… both financial affluence and emotional security.
Suze Orman