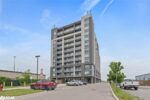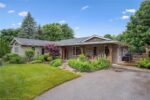1207 Queen Street N, New Dundee ON N0B 2E0
Welcome to this beautiful executive home in the quiet village…
$1,799,000
7204 Concession 1 Road, Puslinch ON N0B 2J0
$1,599,900
Prepare to fall in love with this exceptional 10-acre property, offering complete privacy amidst a beautiful forest setting with ample space for your entire family. The spacious three-story home features a modern, energy-efficient design with geothermal heating and cooling, providing over 3400 sq. ft of total living space. The main floor welcomes you with a bright living room and dining area, a generously sized kitchen, a full 4-piece bathroom, and a large bedroom, presenting excellent in-law suite potential. The second level is sure to impress with an expansive family room featuring a striking stone fireplace, two patio door walkouts, and abundant natural light. You’ll also find a den, a powder room, and a versatile room ideal as a large bedroom or a wonderful home office. The third level offers two additional bedrooms, each with its own private ensuite bathroom. The primary bedroom, situated at the back of the home, boasts stunning forest views, a walk-in closet, and a large 5-piece ensuite. In total, the home includes four bedrooms and three and a half bathrooms. Additional highlights include an attached garage with inside entry, a nice front lawn, two storage sheds, and relaxing walking trails throughout the property. The gravel driveway leads to a spacious asphalt drive in front of the house, with a secondary large parking area beyond the home perfect for extra vehicles or storage. This unique property truly needs to be seen in person to fully appreciate its charm and features. Please note that some rooms have been virtually staged. Contact your realtor today to schedule a private showing before this incredible opportunity is gone
Welcome to this beautiful executive home in the quiet village…
$1,799,000
Custom-Built Executive Home on 8 Private Acres with Stunning Views…
$3,099,999

 7242 4 Side Road, Centre Wellington ON N0B 1B0
7242 4 Side Road, Centre Wellington ON N0B 1B0
Owning a home is a keystone of wealth… both financial affluence and emotional security.
Suze Orman