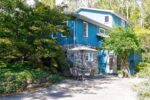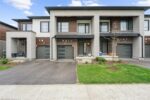20 Driftwood Place, Hamilton, ON L8J 2N7
Tucked away on a quiet, private street, this beautifully maintained…
$1,089,000
84 Arnold Street, Hamilton ON L8S 1R6
$999,900
Steps to McMaster University. Completed renovated 2-story home. Main floor spacious Living room, formal dining room, kitchen, and one bedroom. Second floor 3 good size bedroom, 4pc full bathroom. Basement apartment with kitchen, 2 bedrooms, 3pc bath, laundry room. Carpets free. Double front yard parking. Fenced backyard with shed and matured trees. Great neighbours. Close to shopping district with restaurants, Tim Horton coffee shops, public library, DALEWOOD Recreation Centre, WESTDALE High School, bank, park, hospital, buses, etc. RSA.
Tucked away on a quiet, private street, this beautifully maintained…
$1,089,000
Gorgeous Double Car Garage Home near Schools, Public Transportation, Milton…
$1,199,000

 10-350 River Road, Cambridge ON N3C 0H4
10-350 River Road, Cambridge ON N3C 0H4
Owning a home is a keystone of wealth… both financial affluence and emotional security.
Suze Orman