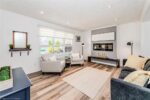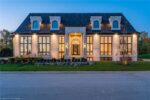16 Whiting Drive, Paris ON N3L 0B2
Discover this exquisite walk-out bungaloft, a stunning home nestled backing…
$1,144,900
429 Erinbrook Drive, Kitchener ON N2E 3S4
$749,900
Introducing a beautifully upgraded two-storey, single-detached home located in the highly desirable community of Country Hills, Kitchener. This impressive, carpet-free residence features a spacious, gourmet kitchen- a master-piece and the highlight of the whole house. Highlighted by a large island with seating for six or more, the kitchen boasts ample cabinetry, quartz countertops, and stainless steel appliances, seamlessly connecting to the bright, inviting family room. The main floor opens to an outdoor oasis, complete with a private deck and fenced backyard—perfect for barbecues and family gatherings. Upstairs, you’ll find three generously sized bedrooms, while the finished basement offers a versatile rec room, an additional bedroom, Laundry room, and a three-piece bathroom. Conveniently located near shopping, parks, walking trails, schools, and major highways, this home provides the ideal blend of comfort and accessibility. A truly wonderful place to call home!
Discover this exquisite walk-out bungaloft, a stunning home nestled backing…
$1,144,900
Fully Renovated & Move-In Ready! This stunning freehold semi-detached home…
$675,000

 149 Heritage Lake Drive, Puslinch ON N0B 2J0
149 Heritage Lake Drive, Puslinch ON N0B 2J0
Owning a home is a keystone of wealth… both financial affluence and emotional security.
Suze Orman