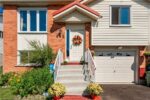32 Holly Trail, Puslinch ON N3C 2V4
TRANQUIL LAKESIDE LIVING! This wooded lot is nestled in a…
$699,900
41 Tupelo Crescent, Elmira ON N3B 0G2
$1,059,900
Welcome to this lovely family home. The service entrance/laundry room of this home offers lots of possibilities … pantry closet off the kitchen as well as a walkin closet (a great place to hide all your shoes & boots). The 2 pc. washroom is tucked away from the main living area, close to the main floor office (or playroom for the kids until you finish the basement). The kitchen offers lots of white cabinetry & island with quartz countertops, undermount lighting & soft close drawers. Generous eating area with picture window. The lovely great room offers an electric fireplace large sliding door which opens to the spacious covered porch where you can gather all summer. Vinyl plank throughout. Hardwood stairs. The upper level consists of the primary bedroom which easily accommodates your king sized furniture and an ensuite with large tiled shower. The other two bedrooms are both 13’6 x 11′ with double closets. Hvac & central air included. The unspoiled basement offers lots of possibilities. Sodded lot. Photos are from a similar model. Quick possession available. Call for a private showing today!
TRANQUIL LAKESIDE LIVING! This wooded lot is nestled in a…
$699,900
This deceptively spacious 4-level backsplit is much larger than it…
$599,900

 84 Doctor Moore Court, Acton ON L7J 3A7
84 Doctor Moore Court, Acton ON L7J 3A7
Owning a home is a keystone of wealth… both financial affluence and emotional security.
Suze Orman