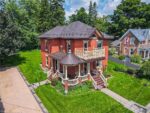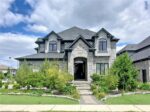71 Bensley Lane, Hamilton ON L9C 0E9
Welcome to a beautiful freehold townhouse with POTL built by…
$829,000
346 Chuchmach Close, Milton ON L9T 8B7
$895,000
Mattamy Emery model with nearly 1,400 square feet of space on a low-traffic cul-de-sac, perfect for kids to ride bikes and play outside. The home is just around the corner from the Sobey’s plaza, with two banks, pharmacy, numerous food options and even a doctor’s clinic & pharmacy. Public transit is also nearby, along with excellent neighbourhood parks and the hospital. Inside the home, you have an open concept floor plan, completely carpet-free including hardwood stairs. The kitchen features a granite countertop, stainless steel appliances and white cabinets. Enjoy the backyard garden and lots of natural sunlight coming into the home from the windows on both sides. Two full washrooms upstairs, including the primary ensuite, and a walk-in closet. All bedrooms are generous-sized, with the front bedroom allowing extra space for a desk or dresser by the window.
Welcome to a beautiful freehold townhouse with POTL built by…
$829,000
Welcome to this beautifully updated 3 storey townhome, nestled in…
$559,900

 300 Deerfoot Trail, Waterloo ON N2K 0B3
300 Deerfoot Trail, Waterloo ON N2K 0B3
Owning a home is a keystone of wealth… both financial affluence and emotional security.
Suze Orman