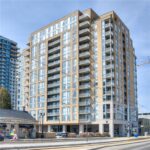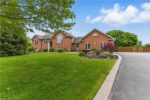1447 Sheffield Road, Cambridge ON N1R 5S2
Step into this delightful 2-bedroom, 1-bathroom farmhouse-style home, nestled on…
$780,000
78 Pattison Place, Fergus ON N1M 3V3
$1,069,900
Welcome to 78 Pattison Place. Without a doubt this property is a cut above – beautifully updated top to bottom, large premium pie shaped lot – situated at the end of a quiet, low traffic cul de sac. The perfect family home. A very unique and spacious layout including a huge 3rd level LOFT ! Over 3000 square feet of finished living space with 4 bedrooms and 4 bathrooms including primary ensuite. Too many updates to list them all here – so we will let the pictures do most of the talking. Some of the highlights include the gorgeous kitchen with adjoining pantry/servery, new flooring , updated bathrooms and laundry room – even new windows. Finished basement level. Decking already done for you to enjoy the fully fenced back yard. Move in ready – just need to add the kids and family pet. A very convenient south end Fergus location close to all the amenities you need. And we would be remiss not to mention it is a very friendly established neighbourhood as well. Compare this updated home on a premium lot to the price of new builds – and you will understand the value this home offers the lucky new family.
Step into this delightful 2-bedroom, 1-bathroom farmhouse-style home, nestled on…
$780,000
Welcome to 481 Rivertrail, Kitchener, located in the picturesque neighborhood…
$899,900

 16 Credit River Road, Erin ON N0B 1T0
16 Credit River Road, Erin ON N0B 1T0
Owning a home is a keystone of wealth… both financial affluence and emotional security.
Suze Orman