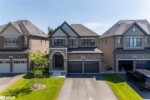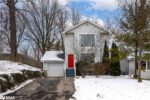7-68 Cedar Street, Paris ON N3L 0L4
Don’t miss this incredible opportunity to experience modern living, tranquility,…
$995,000
52 Beardmore Crescent, Acton ON L7J 2Z1
$834,900
A charming 3-bedroom backsplit featuring a cozy fireplace and a fabulous backyard—perfect for families and entertaining! Ideally situated just steps from shopping, amenities, and excellent commuter access to the GO station. Enjoy the convenience of nearby parks, schools, and more, all within a short distance!
This well-maintained home features a spacious and inviting layout, with three comfortable bedrooms offering plenty of natural light. The living and dining areas flow seamlessly, creating an ideal space for gatherings. The beautiful open kitchen is a true highlight, featuring modern finishes, ample counter space, sky light and a cozy eat-in area—perfect for casual meals and morning coffee.
The open dining and family room exudes warmth and character with its charming fireplace, making it the perfect spot to unwind.
Step outside to the beautiful backyard, a private retreat with a large deck, ample space for outdoor seating, and endless possibilities for summer barbecues, gardening, or simply unwinding in nature.
With its desirable backsplit design, this home offers both functionality and charm, providing distinct living spaces while maintaining an open and airy feel. A must-see for anyone seeking comfort, style, and an exceptional outdoor space!
Don’t miss this incredible opportunity to experience modern living, tranquility,…
$995,000
Enjoy this 76-acre property with an original 1850’s farmhouse on…
$2,145,000

 52 Dayfoot Dr, Georgetown ON L7G 2L1
52 Dayfoot Dr, Georgetown ON L7G 2L1
Owning a home is a keystone of wealth… both financial affluence and emotional security.
Suze Orman