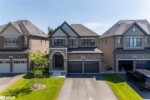16 Hungerford Road, Cambridge ON N3C 2P5
Welcome home to 16 Hungerford Road — a beautifully updated,…
$629,900
10 Freshmeadow Way, Guelph ON N1K 1R7
$1,159,000
This beautifully updated home offers the perfect balance of convenience and tranquility. Located on a peaceful, tree-lined mature street in Guelphs desirable West End community, its just minutes away from top-rated schools, popular shopping destinations, and easy highway access for a quick commute. This home is set on an almost 60x150ft lot with a fully fenced backyard, with over 2300 sqft of finished living space, and a generous 2 car garage with parking for 4 additional vehicles. Refreshed paint and sleek vinyl flooring, pot lights throughout the main floor, and upstairs, main floor laundry, a new kitchen featuring modern white cabinetry and quartz countertop and black stainless-steel appliances. The family room is an open sun filled space that you can host and enjoy an evening by the cozy gas fireplace flanked by built in bookcases and easy access to your backyard getaway space. The dining room features a bay window onlooking the backyard, while the living room offers a generous space to entertain family and friends. The upstairs has a beautiful layout, with a hallway onlooking your kitchen and family room, it is certainly a special feature of this property. Three generous bedrooms with an abundance of sunlight, carpet free and updated main washroom with skylight and heated floors, and a stylish en-suite will surely be a relaxing retreat. The fully finished basement is the ultimate recreational space for your family or guests, with a great deal of storage, a three piece washroom with the option for an office space or guest accommodations. The front and backyard are beautifully landscaped with perennial flowers, a pergola, a spacious three-tiered deck with storage, a new above ground heated pool measuring 16x26ft for a fantastic pool party experience. Don’t miss the opportunity to own this turn-key property in a fantastic location.
Welcome home to 16 Hungerford Road — a beautifully updated,…
$629,900
Welcome to 8 Bushmills Crescent, a beautifully updated 3+1 bedroom,…
$775,000

 7-12 Bridgeport Road E, Waterloo ON N2J 2J3
7-12 Bridgeport Road E, Waterloo ON N2J 2J3
Owning a home is a keystone of wealth… both financial affluence and emotional security.
Suze Orman