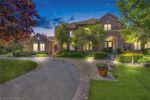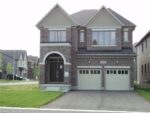10 Berton Boulevard, Georgetown ON L7G 6A5
Renovated and Move in Home in the Trafalgar Country neighbourhood…
$1,449,000
43 Peer Drive, Guelph ON N1C 1H1
$1,100,000
Nestled on a quiet street in desirable Kortright Hills, you will find this spacious two-storey home with a LEGAL 2-bedroom apartment for extended family or a mortgage helper! Easy access to the 401, Hwy 6 and Hwy24. Step inside the front door into a welcoming foyer and an open floor plan that flows through to an eat-in kitchen complete with maple cabinetry, quartz countertops including a breakfast bar and Stainless appliances (fridge 2024). The main level living room and formal dining have views of the private and fully-fenced backyard. There is also an upper great room (could be converted to a fourth bedroom) that anchors this home with the warmth and ambiance of a gas fireplace, high ceilings and large windows. The upper level also has three bedrooms and two full baths (primary bedroom has an ensuite and walk-in closet), and a very convenient laundry room. The differentiating feature of this home is the legal two-bedroom apartment that was built in 2022. Separate entrance and Laundry. It is perfect for extended family or supplemental income. Roof 2018, deck 2015. The location is popular thanks to the highly rated schools, parks, trails, and easy highway access.
Renovated and Move in Home in the Trafalgar Country neighbourhood…
$1,449,000
Wonderful starter home with 3 bedroom and full walk-up basement.…
$750,000

 161 Raftis Street, Arthur ON N0G 1A0
161 Raftis Street, Arthur ON N0G 1A0
Owning a home is a keystone of wealth… both financial affluence and emotional security.
Suze Orman