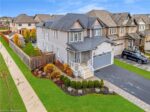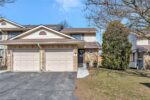7913 Highway 7/12, Guelph/Eramosa ON N1H 6H8
Located in the serene countryside of Guelph/Eramosa, this charming property…
$899,999
3 Grundy Crescent, Grand Valley ON L9W 7S7
$999,999
Step into the charm and comfort of 3 Grundy Crescent in Grand Valley a beautifully designed, light-filled home built in 2022 by Thomas Field. Offering four spacious bedrooms, three bathrooms, and 2,564 square feet of thoughtfully planned living space (as per MPAC), this modern residence welcomes you with a cozy covered front porch and an interior flooded with natural light.The open-concept main floor pairs a sleek kitchen with stainless steel appliances and quartz counters with a bright, vaulted-ceiling living area and a versatile loft space above. Enjoy the ease of main floor laundry, interior access to a double garage, and a serene primary suite complete with a spa-inspired ensuite featuring his-and-her vanities.Step outside to a fully covered deck that overlooks a private backyard backing onto peaceful green space and a walking trail perfect for morning coffees or evening unwinds. A roughed-in bathroom and cold room in the basement provide exciting potential for future customization. EXTRAS Covered deck with walkout from dining area, oak staircase, quartz counters and backsplash in kitchen, under-cabinet lighting, bonus loft room on second level, water softener, roughed-in basement bath, cold room.
Located in the serene countryside of Guelph/Eramosa, this charming property…
$899,999
Nestled on a quiet, tree-lined street this custom-built home blends…
$1,650,000

 6-375 Kingscourt Drive, Waterloo ON N2K 3N7
6-375 Kingscourt Drive, Waterloo ON N2K 3N7
Owning a home is a keystone of wealth… both financial affluence and emotional security.
Suze Orman