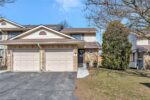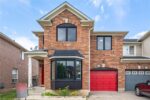773 Shanks Heights, Milton ON L9T 7P8
Welcome to 773 Shanks Heights – A Meticulously Maintained 4-Bedroom…
$989,999
1277 Cameron Road, Ayr ON N0B 1E0
$2,495,000
One of a kind family dream home, just minutes from the Tri Cities. Executive custom built home located just outside of Kitchener. Offers endless country side views and a private oasis with a heated in ground pool with a cabana house, surrounded by wrought iron fence. Step inside this gorgeous home offering 10ft ceilings, open living room with a coffered ceiling, fireplace and is open to the glorious kitchen. The kitchen is meant for entertaining with a built in wine fridge, butler nook including premium wolf and subzero appliances. The conveniences of the main floor continue with a formal dining room and professional office space. The unique features of this home are the three bedrooms each are a suite of their own walk in closets and en-suites. The suite above the garage is accessed through a walkway over the drive way or private steps from the garage. It also includes its own furnace and central AC making it an optional granny suite. The finished basement includes theatre room, custom 20ft quartz bar, granite fireplace and bathroom with shower and free standing tub with basement walkout.
Welcome to 773 Shanks Heights – A Meticulously Maintained 4-Bedroom…
$989,999
Absolutely Stunning!! That was my reaction when I walked into…
$975,000

 1297 Clark Boulevard, Halton ON L9T 6L4
1297 Clark Boulevard, Halton ON L9T 6L4
Owning a home is a keystone of wealth… both financial affluence and emotional security.
Suze Orman