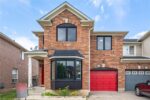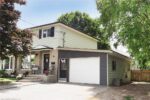478 Greenfield Avenue, Kitchener ON N2C 1G1
Discover this cozy 1.5-storey home in the desirable Fairview neighborhood…
$725,000
988 Clark Boulevard, Milton ON L9T 6P6
$1,184,900
Step into move-in-ready perfection where every detail has been carefully attended to. This detached home located on an extra deep and private lot, also has no neighbours across. Bonus daycare across the street for those with little ones! The functional floor plan with abundant living space, includes a recently finished basement. A home that offers the ideal blend of modern updates and timeless charm! As you enter, you are greeted by warmth and comfort, enhanced by the tasteful colour palette and natural light that floods the space. The main level boasts an inviting living area, a separate dining room and a well-appointed kitchen featuring newly finished kitchen cabinets (2024), stainless steel appliances and sleek countertops. Upstairs, the bedrooms provide a peaceful sanctuary, each adorned with fresh paint. You will also find convenient upper laundry and a loft space, perfect for those who work from home. The true gem of this home lies in the newly finished basement which adds so much space for the family. Whether you envision a spacious entertainment area, a home office, or a guest suite, this versatile space offers endless possibilities to cater to your lifestyle. With all the hard work already done, you can unpack, settle in, and begin creating memories in your dream home.
Discover this cozy 1.5-storey home in the desirable Fairview neighborhood…
$725,000
***OPEN HOUSE SAT MAR 15, 3PM-5PM*** Welcome home to this…
$799,000

 B-317 Domville Street, Arthur ON N0G 1A0
B-317 Domville Street, Arthur ON N0G 1A0
Owning a home is a keystone of wealth… both financial affluence and emotional security.
Suze Orman