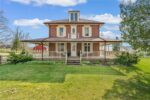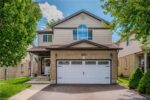65 Cedar Street, Guelph ON N1G 1C4
Welcome to this beautifully renovated home, offering over 1700 sq…
$719,900
226 Churchill Road S, Acton ON L7J 0A7
$1,249,900
This Is the Home You’ve Been Waiting For! Welcome to 226 Churchill Rd S in Acton—a stunning, impeccably maintained 4-bedroom, 4-bathroom home in one of Acton’s most sought-after neighbourhoods. This move-in ready family home truly has it all. Step inside to a welcoming front entry that flows into a spacious open-concept main floor. The inviting family room features a cozy gas fireplace—perfect for relaxing evenings. The custom kitchen boasts quartz countertops with a waterfall edge, pot filler, SS appliances including a gas stove with double electric oven, RO system, under-cabinet lighting & ample cabinet and counter space. The dining room offers the ideal setting for hosting gatherings, while the adjoining living room opens directly to the backyard. Bright windows showcase your backyard retreat with forest views – all with the privacy of no rear neighbours. A thoughtfully designed mudroom connects the kitchen to the garage and includes a servery. A 2-piece bathroom completes the main level. Throughout the main & second floors, hardwood & tile flooring are complemented by California shutters & a built-in speaker system. Upstairs, you’ll find 4-generously sized bedrooms, 4-piece bathroom & an impressive primary bedroom with a gorgeous ensuite & walk-in closet. A custom skylight in the hallway floods the space with natural light. The finished basement offers exceptional bonus living space with a large rec room, wet bar, 3-piece bathroom & a bonus room with heated floors. Step outside to your private backyard haven, where you’ll enjoy an all-season swim spa, an expansive patio & garden shed with a covered sitting area—perfect for year-round enjoyment. Ideally located, this home is just minutes from top-rated schools, community centre, arena, parks, shops & GO Station. Enjoy the charm of small-town living with a strong sense of community—while being just a short drive from larger urban centres. Your perfect home awaits—don’t miss the chance to make it yours!
Welcome to this beautifully renovated home, offering over 1700 sq…
$719,900
Welcome to 30 Manley Street—a show-stopping luxury residence in the…
$1,295,000

 547 St Moritz Avenue, Waterloo ON N2T 2Z4
547 St Moritz Avenue, Waterloo ON N2T 2Z4
Owning a home is a keystone of wealth… both financial affluence and emotional security.
Suze Orman