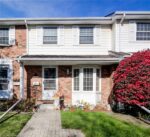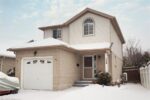23 Howard Marshall Street, Ayr ON N0B 1E0
Welcome to this beautifully updated detached two-storey home in the…
$1,199,900
89 Bower Street, Acton ON L7J 1E4
$765,000
Welcome to this meticulously maintained Semi-Detached Century home with its unique patterning of brickwork on the facade and sides of the building along with its own distinctive design you can’t beat its amazing curb appeal. Offering 3 spacious bedrooms and 2 bathrooms this property features thoughtful upgrades, including a main floor laundry, a fully renovated 2-piece bathroom, and a bright sunroom with a cozy gas fireplace. Inside, you’ll be greeted by soaring 9 Ft ceilings, a sun-drenched living room with a bay window and built-in shelving, and a large eat-in kitchen with plenty of cupboard space and a handy side entrance. Upstairs, the primary bedroom is bathed in natural light and features a 10 ft ceiling, a charming exposed brick wall, and a double closet with organizers. You’ll also find another king-sized bedroom with an 8 Ft ceiling and double closet with organizers, as well as a spacious third bedroom or versatile office space. The modernized 3-piece bathroom with a Glass framed Walk-In Shower has been recently renovated for a fresh, updated feel. The 87-foot backyard is perfect for relaxation or entertaining, featuring a deck and a large garden shed with a loft area, complete with hydro for added convenience. Situated in the heart of Acton, this home is nestled in a quiet, family-friendly neighbourhood just steps from downtown, The Go Station and all local amenities. This semi-detached home is a perfect fit for everyone including downsizers or first-time buyers. With its blend of original character and contemporary updates, this home offers the best of both worlds.
Welcome to this beautifully updated detached two-storey home in the…
$1,199,900
This carpet-free, move-in-ready home features almost 2150 sqft of living…
$699,900

 266 Pastern Trail, Waterloo ON N2K 3W8
266 Pastern Trail, Waterloo ON N2K 3W8
Owning a home is a keystone of wealth… both financial affluence and emotional security.
Suze Orman