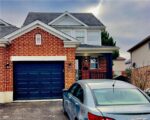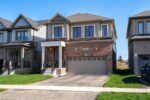245 Parkside Drive E, Fergus ON N1M 3E7
Welcome to 245 Parkside Drive East in Fergus. Have you…
$749,900
487 Sandbanks Crescent, Waterloo ON N2V 2J3
$750,000
This meticulously maintained single-owner residence was constructed in 1998 by Wilton Custom Homes, and is nestled in a tranquil, family-friendly Waterloo neighbourhood. The main floor is flooded with light and home to a kitchen with professionally refinished cabinetry, a gas range and new countertops that reflect a modern and cohesive interior design. The living room has a gas fireplace and walks out to the rear yard. On the top floor you will find three comfortable bedrooms, including a master bedroom sanctuary featuring a luxurious four-piece ensuite bathroom and a generous walk-in closet. The basement is fully finished with an office space, recroom, convenient powder room, and a second gas fireplace. The property boasts a fully fenced and landscaped backyard, adorned with vibrant gardens, a practical shed, and a spacious deck, ideal for outdoor relaxation and entertainment. Situated near shopping, transit, and the renowned St. Jacobs Market, the home offers convenient access to local amenities. Parks and green spaces are abundant in this area, including the Stamm Woodlot at the end of the street featuring walking trails and a functioning maple sugar bush. Notable updates include: fresh paint throughout (2024/2025), refinished cabinetry, fireplaces and new countertops (2024), New deck boards (2024), Luxury Vinyl flooring on 2nd floor and basement (2024), washer/dryer (2023), Windows (2021), Gas Range (2019), Garage Door (2018), and Kinetico Reverse Osmosis Drinking water system and premier Water Softener. This residence seamlessly combines thoughtful updates with a prime location, offering a harmonious blend of comfort, style, and convenience for its future owners. Don’t miss your chance to call 487 Sandbanks Crescent your next home!
Welcome to 245 Parkside Drive East in Fergus. Have you…
$749,900
Welcome to 256 Sienna Crescent, a well-maintained Detach 3 Bedroom,…
$815,000

 201 Leslie Davis Street, Ayr ON N0B 1E0
201 Leslie Davis Street, Ayr ON N0B 1E0
Owning a home is a keystone of wealth… both financial affluence and emotional security.
Suze Orman