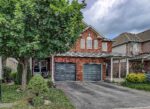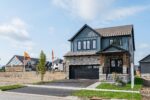57 Creek Ridge Street, Kitchener, ON N2R 0B6
Branthaven Built 3 PLUS 1 Bdrm, 4 Washrm Upgraded Detached…
$990,000
38 McIntyre Court, Guelph, ON N1L 0N1
$1,975,000
For more info on this property, please click the Brochure button below. This home is 3899 sqft with an additional 1400 sqft of fully finished basement area. It features an impressive 2 storey foyer, 9ft main floor ceilings, large 2 car garage, a generous kitchen with a large island, bar fridge, modern custom cabinets, 48 inch range, 2 appliance garages, open concept dinette and great room, 4 bedrooms on the second floor as well as 2 in the basement, den on main floor with custom built in cabinetry, a gallery located on the second floor. As well as custom shelving with doors in the mudroom, wide plank hardwood throughout main and second floor, large concrete tile gas fireplace, upgraded modern light fixtures, plumbing fixtures, tile, granite, vanities, security system with cameras, water softener and reverse osmosis system, and motorized blinds. The Master has a see through fireplace, 20ft walk in closet and a stunning ensuite, featuring a 11ft wide, 2 rain head shower and 9ft vanity.
Branthaven Built 3 PLUS 1 Bdrm, 4 Washrm Upgraded Detached…
$990,000
WELCOME TO YOUR NEW HOME! Discover the perfect blend of…
$870,000

 155 Haylock Avenue, Centre Wellington, ON N0B 2S0
155 Haylock Avenue, Centre Wellington, ON N0B 2S0
Owning a home is a keystone of wealth… both financial affluence and emotional security.
Suze Orman