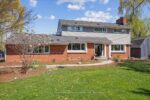187 Beach Boulevard, Hamilton, ON L8H 6V8
Comfort, Luxury & Beachfront Lifestyle Living w/this Stunning Large **Custom-Built…
$2,299,000
624 Beckview Crescent, Kitchener, ON N2R 0R4
$1,299,999
Welcome to this gorgeous 4 bedroom detached home in a highly desirable neighborhood of Kitchener. This home is built in 2022 by Heathwood Homes Model The Westwood. This almost like brand new corner unit close to 2800 sqft has a walk out basement with no neighbours behind over looking a pond , Open concept Kitchen with Great Room and Dinning Room, High 9ft ceilings on Main floor, hardwood flooring on the main level, Remote control Blinds, Upgraded Kitchen Cabinets includes granite countertops, built in stainless steel appliances, extra large island with a breakfast bar. 3 full washrooms on the second level. 2nd & 3rd bedrooms share a Jack & Jill bathroom. 200 AMPS electrical panel, Garage Openers, Water Filtration System. Close to all amenities: schools, parks & new shopping plaza.
Comfort, Luxury & Beachfront Lifestyle Living w/this Stunning Large **Custom-Built…
$2,299,000
Stunning and newly built, this modern bungalow duplex is ideally…
$799,900

 12840 Britannia Road, Milton, ON L9E 0V3
12840 Britannia Road, Milton, ON L9E 0V3
Owning a home is a keystone of wealth… both financial affluence and emotional security.
Suze Orman