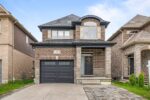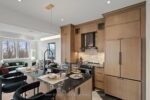67 Bailey Drive, Cambridge, ON N1P 1G6
Welcome to 67 Bailey Dr, Cambridge! This beautifully renovated 3…
$775,000
113 Oneida Place, Kitchener, ON N2A 3G2
$924,900
Welcome to refined living in one of Chicopee’s most desirable neighborhoods. This beautifully appointed tow-storey family home offers over 2,500 sq ft of finished living space designed to elevate your comfort and style. Nestled on a quiet, tree-lined street this stunning home features a modern kitchen with SS appliances, 4 spacious bedrooms, 3 bathrooms, and a fully finished lower level-ideal for a guest suite, fitness studio or a home theatre. Step outside to your own private backyard oasis-a serene retreat complete with a heated in-ground pool and ample space for the ultimate setting to entertain and relax. Enjoy the proximity to outdoor adventure and recreation- just minutes from The Grand River with scenic trails, Morrison Park, Chicopee Ski & Summer Resort. Conveniently located with quick access to Hwy 401 and the 7/8 Expressway, schools, shopping, upscale dining and every day amenities. Whether you’re seeking nature, suburban tranquility or connectivity this home offers the perfect balance.
Welcome to 67 Bailey Dr, Cambridge! This beautifully renovated 3…
$775,000
Pride of ownership is the best description for this home!…
$1,099,000

 37 Halls Drive, Centre Wellington, ON N0B 1S0
37 Halls Drive, Centre Wellington, ON N0B 1S0
Owning a home is a keystone of wealth… both financial affluence and emotional security.
Suze Orman