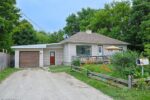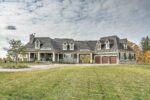435 Pozbou Crescent, Milton, ON L9T 8H8
Stunning 4-Bed, 3-Bath Detached Home (2,127 Sq.Ft.) in Miltons Sought-After…
$1,150,000
210 Carrington Drive, Guelph, ON N1G 0G9
$1,869,525
One of the last remaining new net-zero-ready homes at Hart Village is now available. This exceptional two-story home is situated next to conservation land. Offering 2,897 sq.ft. of finished space, this 4-bedroom home is ideally located in Guelph’s south end, with schools and recreational trails nearby. The spacious living and dining rooms open up to a bright, gourmet kitchen featuring an oversized 10-foot island. The great room, complete with a fireplace and large windows overlooking conservation, provides an ideal setting for family and friend gatherings. Upstairs, you’ll find four expansive bedrooms, a laundry room, and two additional bathrooms. The primary suite boasts a luxurious five piece ensuite bathroom and an oversized walk-in closet. On the main floor, there is a 2-piece powder room, a mudroom with a large walk in closet, and a separate side entrance. This entrance also leads to the unspoiled walk-out basement, which includes large windows and is roughed in for multigenerational living or an income suite. Additional features include high efficiency forced air gas heating, a heat pump for heating and cooling the home, rough-in for solar panels, a double garage, and a double driveway providing parking for up to four vehicles.
Stunning 4-Bed, 3-Bath Detached Home (2,127 Sq.Ft.) in Miltons Sought-After…
$1,150,000
Beautifully renovated with in-law potential. This stunning 3 bedroom, 2…
$897,000

 4496 Henderson Road, Milton, ON L9T 2X5
4496 Henderson Road, Milton, ON L9T 2X5
Owning a home is a keystone of wealth… both financial affluence and emotional security.
Suze Orman