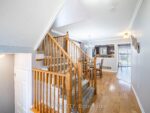220 Magurn Gate, Milton, ON L9T 7B4
Embrace modern living in this stunning Mattamy built, detached 3-bedroom…
$920,000
96 Kendall Drive, Milton, ON L9T 0R5
$990,900
Welcome to this beautifully freehold end- unit townhouse Rarely Offered Heathwood Homes ‘Robindale Model’ 3 Bedroom Corner Lot Home. Stunning Open Concept Home With Luxurious Upgrades, Extra Windows With Great Light. 9Ft Ceilings, Dark Hardwood Flrs. Upgraded Kitchen Features Granite Countertops, Breakfast Bar, Dark Cabinetry, Plenty Of Cupboards, Ss Appl, Backsplash. Master Bedroom Retreat Boasts 4 Pc Ensuite, Oversized Full Glass Shower. Sound Proofed Finished Basement And Professionally Landscaped Property. Upstairs, the gorgeous staircase leads to a spacious primary bedroom with a walk-in closet and a luxurious 4-piece ensuite. Full upstairs has been upgraded with hardwood flooring and the bathroom with granite countertops. This home is located in a family friendly Scott neighborhood in Milton. It is conveniently located near essential amenities, including Milton Downtown, Top Rated Schools, Parks, Shopping, Milton GO Train, Milton Hospital & Major Highway. This home truly has it all come and see it yourself – a prime location, functional design and ready to move-in.
Embrace modern living in this stunning Mattamy built, detached 3-bedroom…
$920,000
Nestled on a premium lot with a breathtaking view of…
$1,379,900

 48 Ellis Avenue, Kitchener, ON N2H 4G7
48 Ellis Avenue, Kitchener, ON N2H 4G7
Owning a home is a keystone of wealth… both financial affluence and emotional security.
Suze Orman