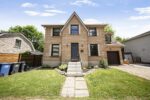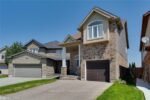15 Dominion Drive, Guelph, ON N1L 0B5
Located in highly demandable area. 4 bedrooms 2 bath on…
$1,149,900
19 Oakes Crescent, Guelph, ON N1E 0J6
$800,000
Welcome to 19 Oakes Crescent a 3+1 bedroom home with 3.5 baths, located in Guelphs sought-after Grange neighbourhood a family-friendlycommunity known for its parks, schools, and easy access to amenities. The main level features a spacious eat-in kitchen with ceramic tileflooring, a large pantry, and a convenient powder room. The bright and inviting living room opens onto a generous deck with a pergola and avegetable garden already in place perfect for relaxing or entertaining. Upstairs, you’ll find a primary bedroom with a walk-in closet and privateensuite. Two additional roomy bedrooms, each with large closets, share a modern 3-piece bathroom. The laundry is conveniently located on thebedroom level, tucked into a shared closet for added functionality and space. The finished lower level offers a versatile bedroom or recreationroom with vinyl plank flooring and a full 3-piece bathroom ideal for guests, a home office, or play area. This beautifully maintained home inone of Guelphs most established east-end neighbourhoods is ready for you to move in and enjoy. Call today to book your private showing
Located in highly demandable area. 4 bedrooms 2 bath on…
$1,149,900
Presenting a rare 20-acre land opportunity in the desirable Guelph/Eramosa…
$1,599,000

 928 Dunblane Court, Kitchener, ON N2R 1W9
928 Dunblane Court, Kitchener, ON N2R 1W9
Owning a home is a keystone of wealth… both financial affluence and emotional security.
Suze Orman