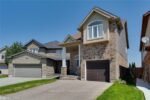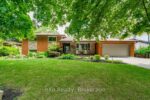560 Wilmot Line, Waterloo, ON N2J 3Z4
Private Oasis in Waterloo. This one-of-a-kind, fully renovated home offers…
$2,995,000
88 Selkirk Street, Cambridge, ON N1S 1Z4
$590,000
This charming solid brick bungaloft in the Heart of West Galt is just a short walk from George Hancock community Pool and the scenic Waterworks Park along the Grand River, this location offers tight-knit community charm and lots of variety for places to explore and enjoy. This property is ready for offers anytime and is full of character and solid craftsmanship, offering a spacious and functional layout designed for both relaxing and entertaining. The main floor features a country-style kitchen, one and a half bathrooms, and a generous primary bedroom large enough to accommodate a king-size set. A cozy gas fireplace warms the living room in the winter while the large deck, massive workshop, and fully fenced backyard invite you to enjoy summer to the fullest. The main bathroom includes a granite countertop, a large tile shower and a luxurious corner soaker tub perfect for unwinding after a long day. Upstairs, you’ll find two additional bedrooms for guests, family, or home office needs. With central air, updated wiring, and a newer roof, this home is move-in ready. Whether you’re enjoying peaceful evenings on the deck or exploring the nearby Gaslight District and downtown Galt, this is a place where you can truly set down roots.
Private Oasis in Waterloo. This one-of-a-kind, fully renovated home offers…
$2,995,000
Welcome home to 71 Beasley Crescent Unit 7, Cambridge. A…
$699,900

 8 Malvern Crescent, Guelph, ON N1L 1G8
8 Malvern Crescent, Guelph, ON N1L 1G8
Owning a home is a keystone of wealth… both financial affluence and emotional security.
Suze Orman