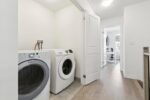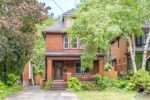130 Silurian Drive, Guelph, ON N1E 7G1
Located in family-friendly Grange Road, this beautifully updated home blends…
$739,999
122 Mooregate Crescent, Kitchener, ON N2M 2G1
$694,888
Dare to be impressed by this FULLY RENOVATED SEMI-DETACHED HOME, offering 4 BEDROOMS and 1.5 BATHROOMS in the well-established Victoria Hills community of Kitchener. As you approach, a CUSTOM EXPOSED AGGREGATE CONCRETE DRIVEWAY provides parking for up to 4 CARS. Step inside to discover an OPEN-CONCEPT LIVING and DINING ROOM with a FIREPLACE and a large front window showcasing EXPANSIVE VIEWS of the neighborhood. Premium SPC LUXURY VINYL FLOORING flows throughout, including the STUNNING NEW KITCHEN featuring SLEEK CABINETRY, STAINLESS STEEL APPLIANCES, and QUARTZ COUNTERTOPS/BACKSPLASH with a CENTER WATERFALL ISLAND. Upstairs, 4 GENEROUS BEDROOMS with NEW FLOORING await, along with a RENOVATED 4PC FAMILY BATHROOM (2025). The LOWER LEVEL boasts a FINISHED REC-ROOM with a CUSTOM WALL UNIT and TV AREA, plus a separate NOOK perfect for a HOME OFFICE. The laundry room and utility area offer ample storage space, while a WALKOUT leads to your STUNNING BACKYARD. Outside, enjoy an EXPOSED AGGREGATE CONCRETE PATIO with SHADE COVER, TWO GATES (one leading to the schoolyard), a new fence (2022), two storage sheds, and outdoor lighting. This home has undergone EXTENSIVE RENOVATIONS, including over 120 POT LIGHTS, ZEBRA BLINDS on the main floor, NEWER WINDOWS, ROOF (2012), FURNACE (2019), and AC (2023). Located STEPS FROM HILLSIDE PUBLIC SCHOOL and near shopping amenities, this home is a must-seeschedule your visit today!
Located in family-friendly Grange Road, this beautifully updated home blends…
$739,999
Welcome to this beautifully maintained 4-bedroom, 3-bath family home nestled…
$838,000

 53 South Oval N/A, Hamilton, ON L8S 1P7
53 South Oval N/A, Hamilton, ON L8S 1P7
Owning a home is a keystone of wealth… both financial affluence and emotional security.
Suze Orman