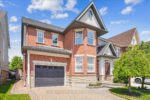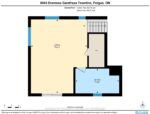269 Goodwin Drive, Guelph, ON N1L 0K1
Beautiful Upgraded Double Car Garage Detached 2 Storey House Built…
$1,199,000
109 Crewson Court, Erin, ON N0B 2K0
$2,329,900
Luxury bungalow on 2.5 Acres with Saltwater pool and stunning finishes. Step into elegance with this expansive, 2,665 sq ft brick and stone bungalow nestled on a picturesque 2-acre lot. Featuring 3 spacious bedroom and a thoughtfully designed open-concept layout, this home combines luxury, comfort, and functionality. From the moment you enter, the soaring 12-ft ceiling in the main foyer makes a grand impression, flowing into a bright and airy main floor with hardwood flooring throughout. The dining room boasts an elegant coffered ceiling and connects seamlessly to the gourmet kitchen through a stylish butler’s pantry-ideal for entertaining. Oversized windows throughout flood the space with natural light and offer breathtaking views of the professionally landscaped backyard and inground saltwater pool- your own private retreat. The luxurious primary suite is a true escape, featuring a spa-like ensuite with a freestanding tub and an expansive walk-in closet. A second bedroom also offers a walk-in closet, providing comfort and convenience. The part finished basement expands your living space with a large great room, a 4pc bathroom, a home office (with its own walk-in closet), and plenty of room to grow.
Beautiful Upgraded Double Car Garage Detached 2 Storey House Built…
$1,199,000
Welcome To 8554 Hwy 7 Rockwood . Great Property Zoned…
$2,149,000

 8043 Eramosa Garafraxa TL N/A, Centre Wellington, ON N1M 2W5
8043 Eramosa Garafraxa TL N/A, Centre Wellington, ON N1M 2W5
Owning a home is a keystone of wealth… both financial affluence and emotional security.
Suze Orman