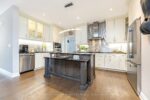2 Oak Knoll Drive, Hamilton, ON L8S 4C3
Set on a quiet street in walkable, sought-after Westdale North,…
$2,150,000
47 Argyle Drive, Guelph, ON N1G 2P4
$879,999
Welcome to 47 Argyle Drive – a home that feels inviting from the moment you walk in. This beautifully updated 4-bedroom, 2-bathroom side-split is designed with todays busy family in mind. The bright, open-concept living and dining areas are perfect for everyday life and special gatherings alike, while the modern kitchen, complete with stainless steel appliances, is ready for everything from weeknight dinners to weekend baking marathons. Upstairs, you’ll find spacious bedrooms that offer comfort and privacy, while the lower level provides the flexibility for a home office, playroom, or cozy media room. Step outside to a fully fenced backyard with a large deck – ideal for summer barbecues, kids and pets at play, or simply unwinding beneath the shade of mature trees. With an attached garage, a welcoming neighbourhood, and parks, schools, and amenities just around the corner, this is the perfect place to start your familys next chapter.
Set on a quiet street in walkable, sought-after Westdale North,…
$2,150,000
Welcome to 111 John Bricker Road. Located in Cambridge’s most…
$2,995,000

 6175 Fourth Line, Erin, ON L0N 1N0
6175 Fourth Line, Erin, ON L0N 1N0
Owning a home is a keystone of wealth… both financial affluence and emotional security.
Suze Orman