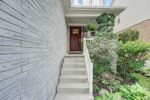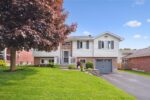89 Goodall Court, Centre Wellington, ON N1M 0C8
Beautiful 3 bed, 4 bath detached family home that is…
$875,000
151 Harrison Street, Centre Wellington, ON N0B 1S0
$1,280,000
This is a stunning 2023-built home with a newly finished legal 2-bedroom basement apartment! This elegant Sutherland model by Granite Homes in the South River community offers one of the most desirable floorplans in the neighbourhood. With 4 bedrooms and 2.5 bathrooms on the main and upper levels, plus a separately contained 2-bedroom legal basement suite, this home delivers incredible versatility. The main level features a spacious open-concept design with thoughtfully selected finishes, including quartz countertops, modern backsplash, an oversized island with an extended breakfast bar, and sleek cabinetry. The bright and inviting living room is enhanced by ceiling-height windows and rich hardwood flooring. A private office/den, stylish 2-piece powder room, and a mudroom with ample storage off the double car garage complete the main floor. Upstairs, you will find four generously sized bedrooms, including a primary suite with a walk-in closet and a stunning spa-like 5-piece ensuite. A 5-piece main bath with double sinks and a second-floor laundry room with a laundry sink and workspace add everyday convenience. The legal 2-bedroom basement apartment has its own private entrance, a full kitchen with brand-new appliances, in-suite laundry, and quality finishes. It is perfect for rental income or multigenerational living. Bonus features include 9 ft. basement ceilings and enlarged windows that make this living space bright and inviting. Additional new upgrades include a whole-home water softener, dechlorination system, and reverse osmosis drinking water system. This system offers supreme water quality and peace of mind. Located in one of Canada’s most picturesque communities, this home is just minutes from the Elora Gorge, Grand River, Elora Mill Hotel & Spa, and a lively downtown filled with boutique shops and excellent dining. Don’t miss this rare opportunity to own a modern home with turnkey income potential in charming Elora!
Beautiful 3 bed, 4 bath detached family home that is…
$875,000
Welcome to your next home in the picturesque town of…
$889,900

 17 Keating Drive, Centre Wellington, ON N0B 1S0
17 Keating Drive, Centre Wellington, ON N0B 1S0
Owning a home is a keystone of wealth… both financial affluence and emotional security.
Suze Orman