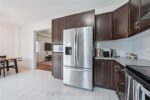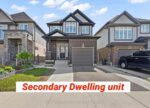207 Waterloo Avenue, Guelph, ON N1H 3J4
Downtown Guelph charmer! Unique stonework & oversized covered porch set…
$785,000
187 Forest Creek Drive, Kitchener, ON N2R 0M6
$1,299,000
Welcome to Your Dream Home by Kenmore A Custom-Built Masterpiece with $$$$$$ in Upgrades! Nestled in the sought-after, family-friendly Forest Creek community, this all-brick and stone executive home is surrounded by serene ponds, walking trails, and lush greenery the perfect setting for peaceful living. This expansive 5-bedroom home offers thoughtful design and exceptional functionality: Two spacious master suites, each with its own luxurious ensuite Two bedrooms with a shared Jack-and-Jill bathroom Fifth bedroom with full privacy ideal for guests or older children Spa-like ensuite with soaking jacuzzi tub your private retreat after a long day Abundant natural light throughout the home enhances warmth and openness Main floor private office perfect for working from home Full washroom on the main floor ideal for elderly parents or guests Plus, a legally built 2-bedroom basement duplex with separate entrance and 9 ft ceiling provides an incredible opportunity for rental income or multi-generational living. This home truly has it all style, function, and income potential. Don’t miss your chance to own this Forest Creek gem!
Downtown Guelph charmer! Unique stonework & oversized covered porch set…
$785,000
A Showstopper in Elora! Set on a full acre at…
$2,499,990

 135 Ian Ormston Drive, Kitchener, ON N2P 0K3
135 Ian Ormston Drive, Kitchener, ON N2P 0K3
Owning a home is a keystone of wealth… both financial affluence and emotional security.
Suze Orman