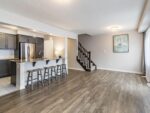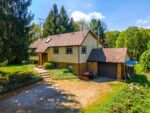286 MACALISTER Boulevard, Guelph, ON N1G 0E6
Beautiful Detached home situated in a safe, family-friendly neighborhood within…
$1,199,999
347 Starwood Drive, Guelph, ON N1E 7A1
$949,999
East-end backing onto greenspace! Welcome to 347 Starwood Drive – the quintessential family home, offering 3 bedrooms, 4 bathrooms, and an unbeatable location close to top-rated schools, parks, and everyday amenities. The bright foyer opens into a spacious living room with vaulted ceiling and rich hardwood floors. The inviting eat-in kitchen features ample pantry-style storage, a central island, and a walkout to your raised deck overlooking the treetops. Upstairs, the impressive primary suite boasts a vaulted ceiling, two double closets, and a dedicated ensuite. A second 4-piece bathroom serves the additional two bedrooms, both offering generous closet space. The finished walk-out basement includes a large recreation or flex space, plus a convenient secondary powder room. Walk to the public library or enjoy the trails at Guelph Lake Conservation Area – this home puts family-friendly living right at your doorstep!
Beautiful Detached home situated in a safe, family-friendly neighborhood within…
$1,199,999
Welcome to beautiful Binbrook, the highly sought after town with…
$899,500

 1215 Derry Road, Milton, ON L0P 1B0
1215 Derry Road, Milton, ON L0P 1B0
Owning a home is a keystone of wealth… both financial affluence and emotional security.
Suze Orman