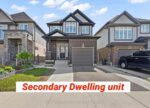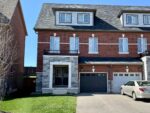801-212 King William Street E, Hamilton ON L8N 1B5
Welcome to this newer modern style 2 -bedroom, 2-bathroom condo…
$569,900
102 Kennedy Avenue, Hamilton, ON L9B 1C7
$999,500
Meticulously maintained 2+1 bedroom, 2 full bath bungalow set on a gorgeous 75’x200′ lot in a sought after area where city meets country!! Quiet cul-de-sac location. Large living room with separate dining room and updated eat in oak kitchen with breakfast bar, tons of cupboards and lovely granite counter tops. Large primary bedroom with two separate closets – one is a walk in closet (used to be a 3 bedroom home) and updated main bath with jacuzzi tub and granite counters. The lower level is completely finished and set up for inlaw potential with separate entrance. There is a large family room with gas fireplace, second kitchen, separate large bedroom, updated bath and tons of storage, including a huge cantina. Covered back porch overlooks private park like backyard, with separate sitting area off of dining room – great for morning coffee! Four security cameras and monitor included. City water / sewers. Hobbyist’s dream garage – oversized double with gas heater, separate hydro, tons of storage and garage door opener. Large shed behind garage. Driveway parking for 6+ cars. Almost 2400 square feet of finished living space (1220 above grade and finished lower level). Pride of ownership evident throughout. Close to schools, shopping, public transit with easy highway access. Room sizes approximate.
Welcome to this newer modern style 2 -bedroom, 2-bathroom condo…
$569,900
This beautifully designed home offers a fantastic layout with spacious…
$899,800

 292 Fasken Court, Milton, ON L9T 6S9
292 Fasken Court, Milton, ON L9T 6S9
Owning a home is a keystone of wealth… both financial affluence and emotional security.
Suze Orman