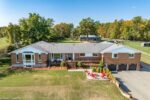45 Creekside Drive, Guelph ON N1E 0C2
45 Creekside Drive – The multigenerational dream home you’ve been…
$1,160,000
66 Cook Street, Acton ON L7J 1Z4
$1,249,900
Welcome to 66 Cook Street, an architecturally captivating home offering over 3,400 sq. ft. of versatile living space across three finished levels, plus a fully finished basement. Designed with both everyday comfort and impressive entertaining in mind, this property features a chef-inspired kitchen with a 7.5-foot waterfall island, walk-in pantry, quartz counters, and premium appliances. The family room’s cove lighting and vaulted ceilings add warmth, while the floating staircase and third-floor loft provide unique character. The second floor offers three spacious bedrooms, including a primary suite with a freestanding tub and fireplace in the bathroom, and direct access to a private deck. The third-floor loft with a kitchen, bathroom, and balcony is perfect for extended family, guests, or a private workspace. The finished basement features a separate entrance, 3-piece bath, gym area, and rec room. Outside, enjoy the covered porch, large deck with natural gas BBQ line, and mature trees offering privacy. Located steps to Fairy Lake, Prospect Park, trails, and minutes to schools, shops, and the Acton GO. This is more than a home—it’s a lifestyle.
45 Creekside Drive – The multigenerational dream home you’ve been…
$1,160,000
LEGAL DUPEX fully renovated offering exceptional value for homeowners and…
$949,000

 66 Ayr Meadows Crescent, Ayr ON N0B 1E0
66 Ayr Meadows Crescent, Ayr ON N0B 1E0
Owning a home is a keystone of wealth… both financial affluence and emotional security.
Suze Orman