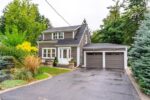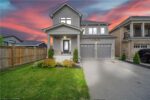85 Pathfinder Crescent, Kitchener ON N2P 1S2
****Sunday Open House Cancelled Firm Offer Accepted****Welcome to 85 Pathfinder…
$725,000
8 Ann Street, Georgetown ON L7G 2V2
$1,375,000
Tucked away down a private laneway in a quiet cul-de-sac affectionately known as “Happy Valley”, this over half-acre property is loaded with character and potential, and offers a unique setting. Surrounded by mature trees and complete with your own share in a protected 1.096 acre parcel of greenspace with access to Silver Creek just across the drive, this is a private park-like retreat rarely found within town limits—and yes, it’s on municipal water. This charming custom-built residence blends warmth, character, and everyday functionality. The inviting stone feature wall and gas fireplace in the family room create the perfect ambiance for cozy evenings, while the eat-in kitchen, formal living room, main floor laundry, and a 2-piece powder room offer thoughtful convenience for modern living. Upstairs, you’ll find four generously sized bedrooms, two of which walk out to a dreamy storybook deck nestled in the treetops—ideal for morning coffee or stargazing at night. A 4-piece family bathroom serves the second floor, offering comfort for the whole crew. Parking is effortless with a private drive, parking pad, and a tandem 2-car garage. Whether you’re hosting a garden party under the shade of willow trees or exploring the peaceful creek in your shared forest, this is a home that invites you to slow down and take the time to build memories with loved ones. All just minutes to Glen Williams, downtown Georgetown, a short walk along the nearby trail system to the GO, and only 17 minutes to the 401. This isn’t just a place to live. It’s a place to love. Welcome to Happy Valley!
****Sunday Open House Cancelled Firm Offer Accepted****Welcome to 85 Pathfinder…
$725,000
Attention retirees, downsizers and first time homebuyers ! This cute…
$499,900

 104 Farley Road, Fergus ON N1M 0H2
104 Farley Road, Fergus ON N1M 0H2
Owning a home is a keystone of wealth… both financial affluence and emotional security.
Suze Orman