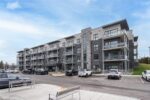144 Macdonald Crescent, Milton ON L9T 2Z1
Welcome to one of Milton’s most coveted neighborhoods! This quiet,…
$1,299,900
752 Grand Banks Drive, Waterloo ON N2K 4N2
$899,900
MOVE-IN READY! Updated single detached home in desirable East Bridge location. Beautiful newly installed porcelain tile from foyer all the way to the kitchen. Multiple newly installed modern light fixtures in the house including the dining area. The living room has a slider opens to a sizable deck in a fully fenced backyard. Walk up the newly installed hardwood staircase to the second floor, you will find 3 sizable bedrooms, 2 bathrooms, and a laundry room for your convenience. Master bedroom features a 5pc en-suite with jacuzzi tub, and a walk-in closet with barn door and built-in drawers and wardrobe. The fully finished basement offers a huge rec-room, a 2pc bathroom, a bonus room or a den, and lots of storage space in the utility room. Other recent updates: 1st and 2nd floor new paint and baseboards (2025), living room pot lights (2025), 2nd floor bathroom tiles (2025), 2nd floor engineering hardwood floors (2025), Roof (2019), Gutters cleaned in 2024. Within walking distance to schools, trails, RIM Park, Grey Silo Golf Course. A short drive to the expressway, Conestoga Mall, both Universities and all other major amenities.
Welcome to one of Milton’s most coveted neighborhoods! This quiet,…
$1,299,900
To see or not to see 5 Schuurman Crt is…
$975,000

 316-1201 Lackner Place, Kitchener ON N2A 0L4
316-1201 Lackner Place, Kitchener ON N2A 0L4
Owning a home is a keystone of wealth… both financial affluence and emotional security.
Suze Orman